Construction Budget:
£ Private
The Service: Co-ordinating Architect – Building Control approval, Detailed Design, Tender and Contract Administration.
Concept and Planning Approval by Helen Hughes Design & Directions Planning Consultancy
Timeframe:
Appointment: 2018
Start on Site / Completion: 2019 / 2021
In 2018 we were appointed to be the Co-ordinating Architect for the technical design and supervising the construction of this complicated project, which involved remodelling and extending an existing farmhouse and outbuildings. The Concept design was produced by Helen Hughes of Helen Hughes Design who also obtained Planning permission for the project. We worked with Helen to ensure that we followed her concept as closely as possible when creating the construction details and with specification of materials. Helen contiued to work on the interior design alongside the architectural detailed design.
Set within 69 acres of tenanted pastoral farmland, the property comprises of four existing buildings a farmhouse and three associated agricultural buildings.
Helen’s design is a response to the needs of the family, the site and the typology of the existing buildings. The centre of the home is the open plan kitchen / dining / living space, converted from a double height barn adjacent to the farmhouse. Maintaining visual separation between the building types was key to the design, which was achieved with a full height glass link and removal of the west gable wall of the barn.
Leisure facilities (including a swimming pool and gym) were provided adjacent to the main living space, set around a landscaped courtyard featuring an ornamental water garden.
Where the existing structure needed to be replaced or new elements created, materials were selected to reflect the typology, and sit sympathetically in the landscape. Larch timber cladding and zinc roofing form the new garage and the eastern elevation of the central stable block.
The interior of the house reflects the different former uses, the farmhouse maintaining period details and a more traditional domestic feel while the converted barns and stables have a minimal material palette and detailing, designed to maximise volume, light and connection to the exterior spaces.
The house was designed to impact on the environment in a positive manner, with use of renewables (GSHP and solar panels), combined with heat recovery and high levels of insulation.
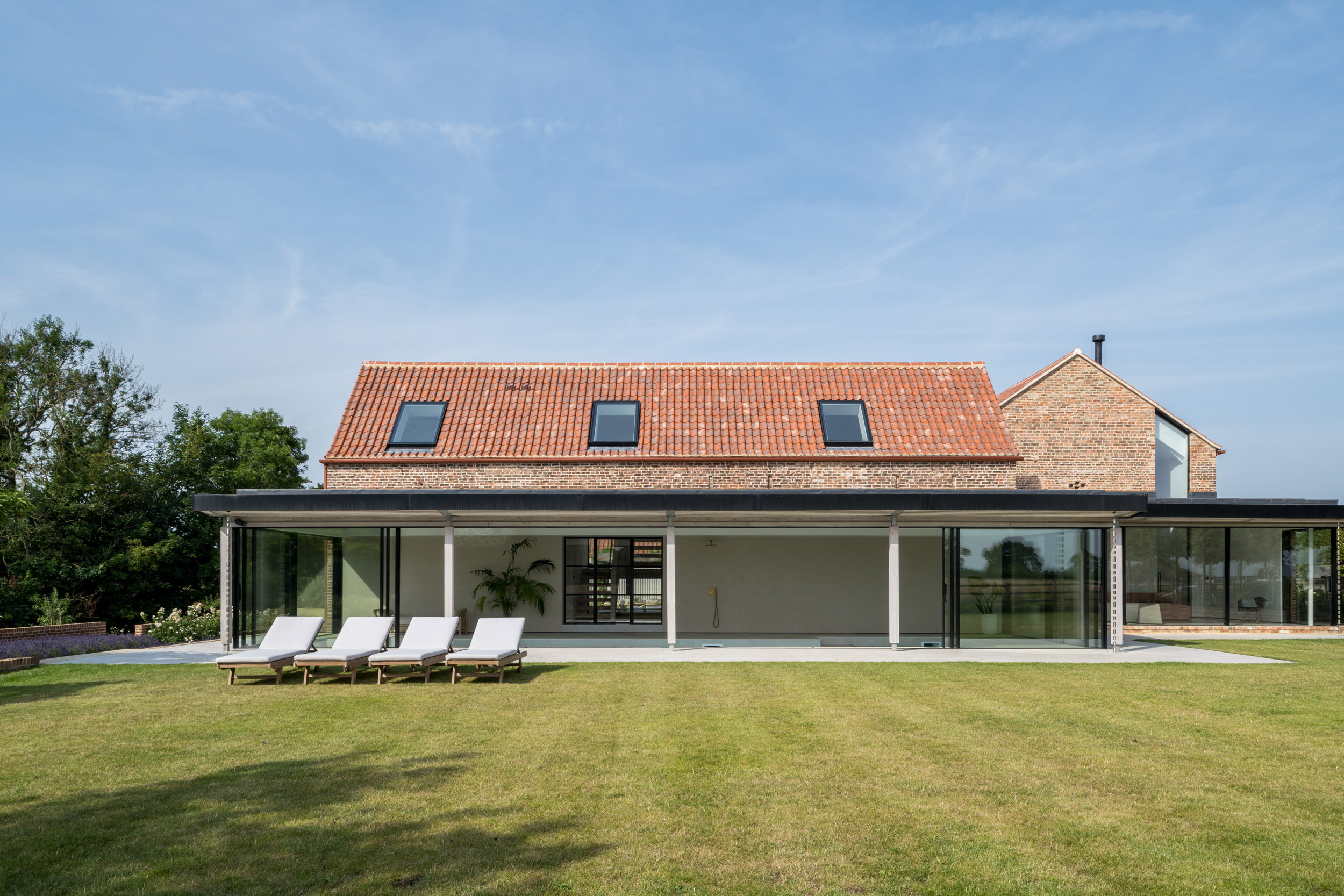 Photography: French + Tye
Photography: French + Tye
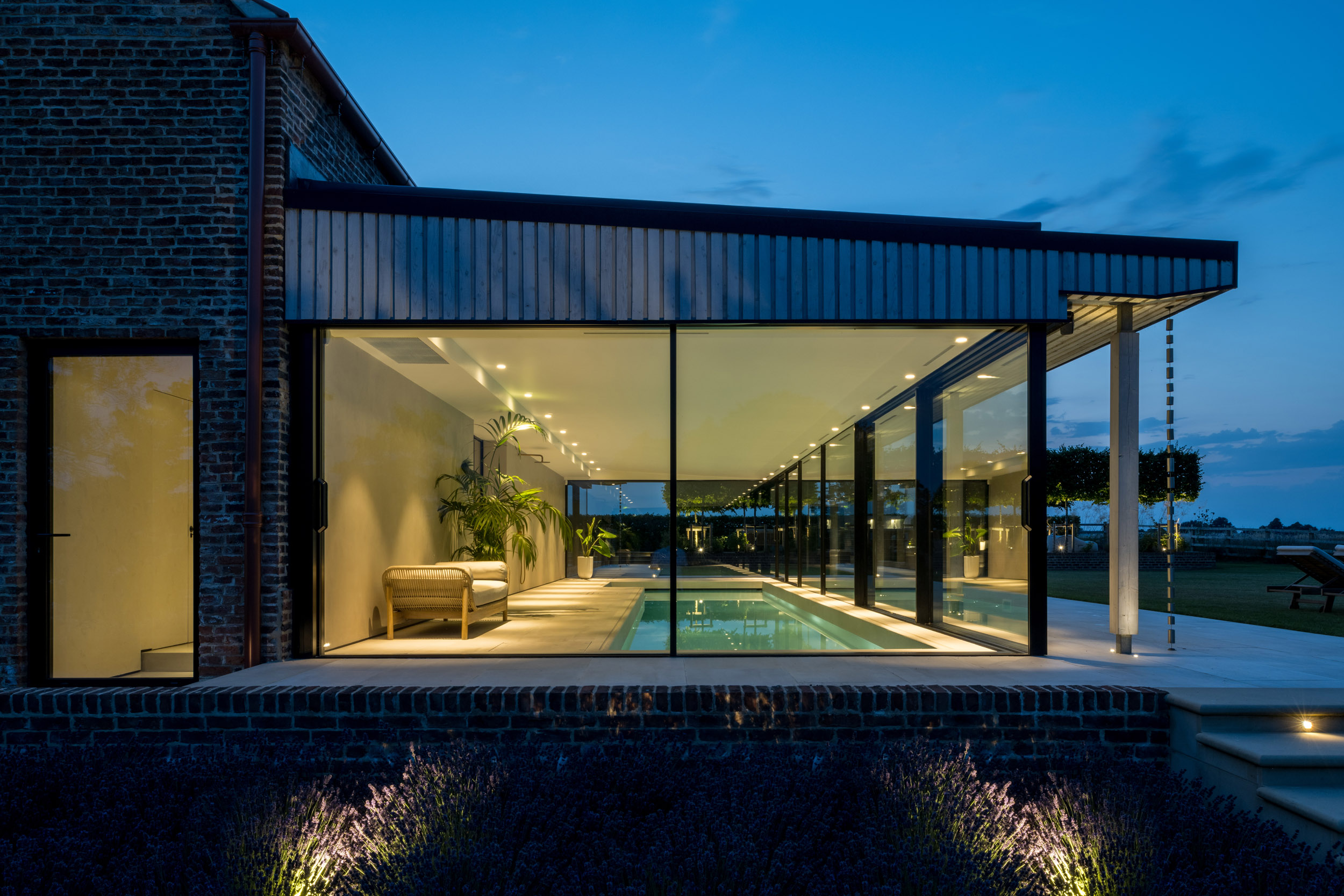 Photography: French + Tye
Photography: French + Tye
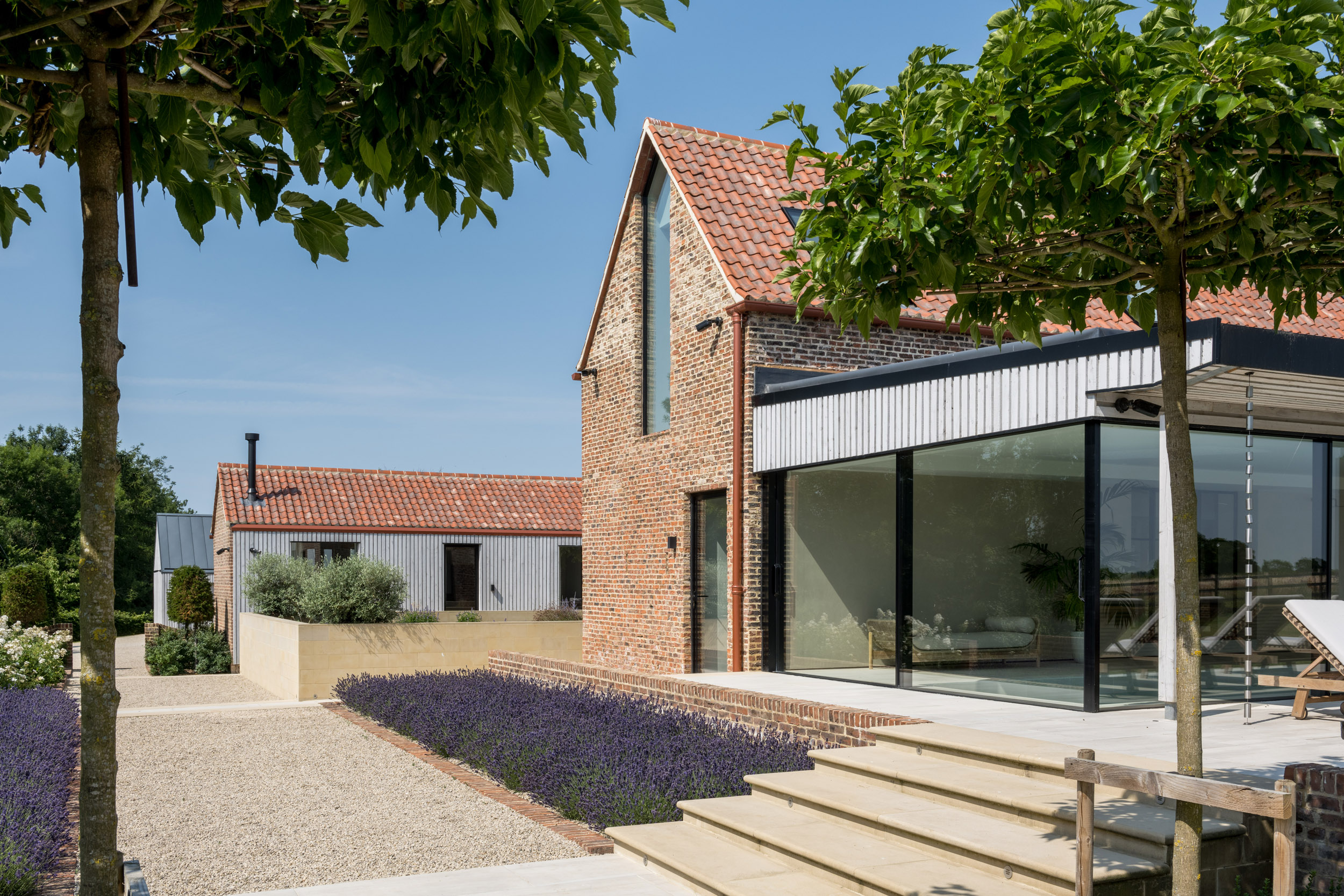 Photography: French + Tye
Photography: French + Tye
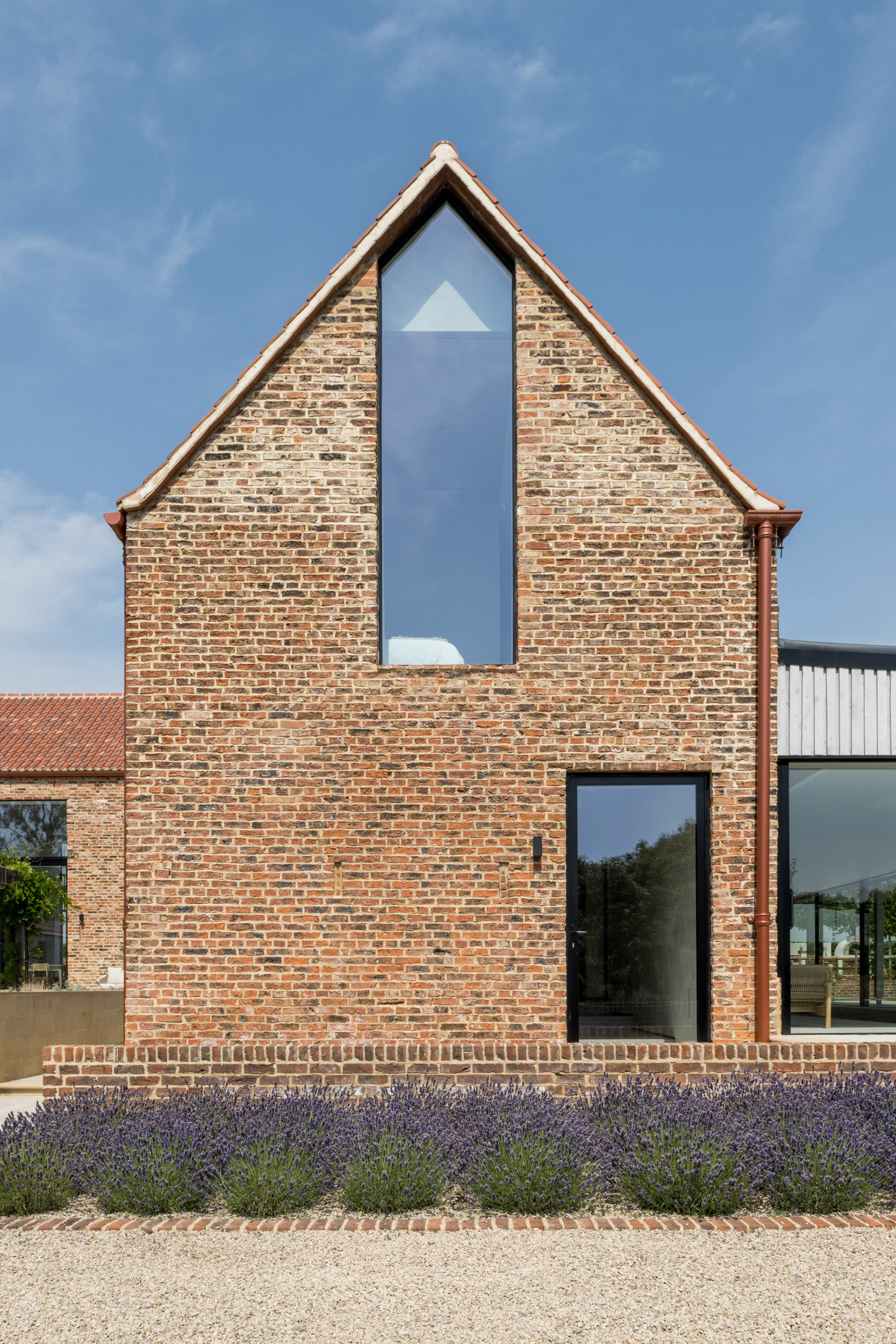 Photography: French + Tye
Photography: French + Tye
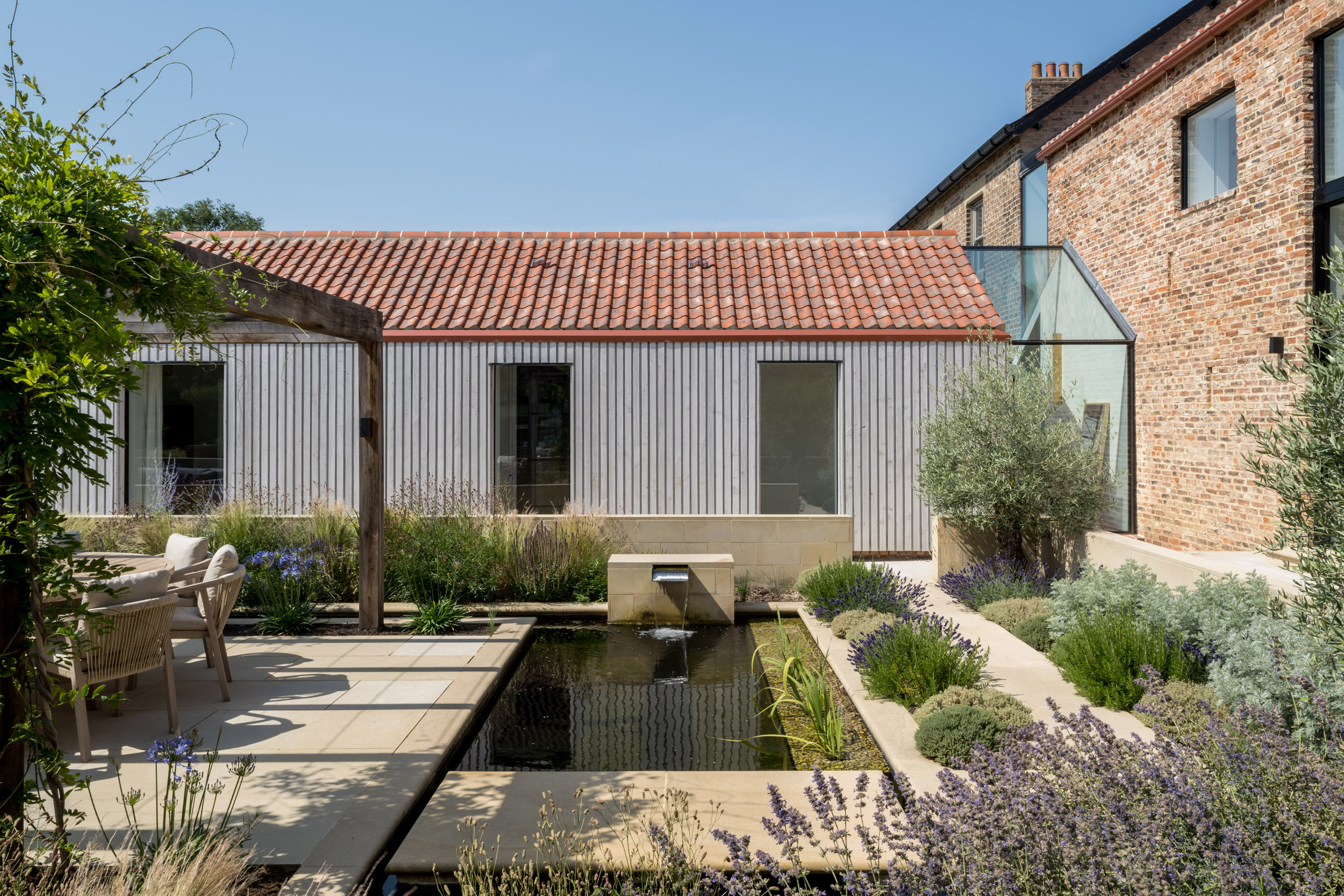 Photography: French + Tye
Photography: French + Tye
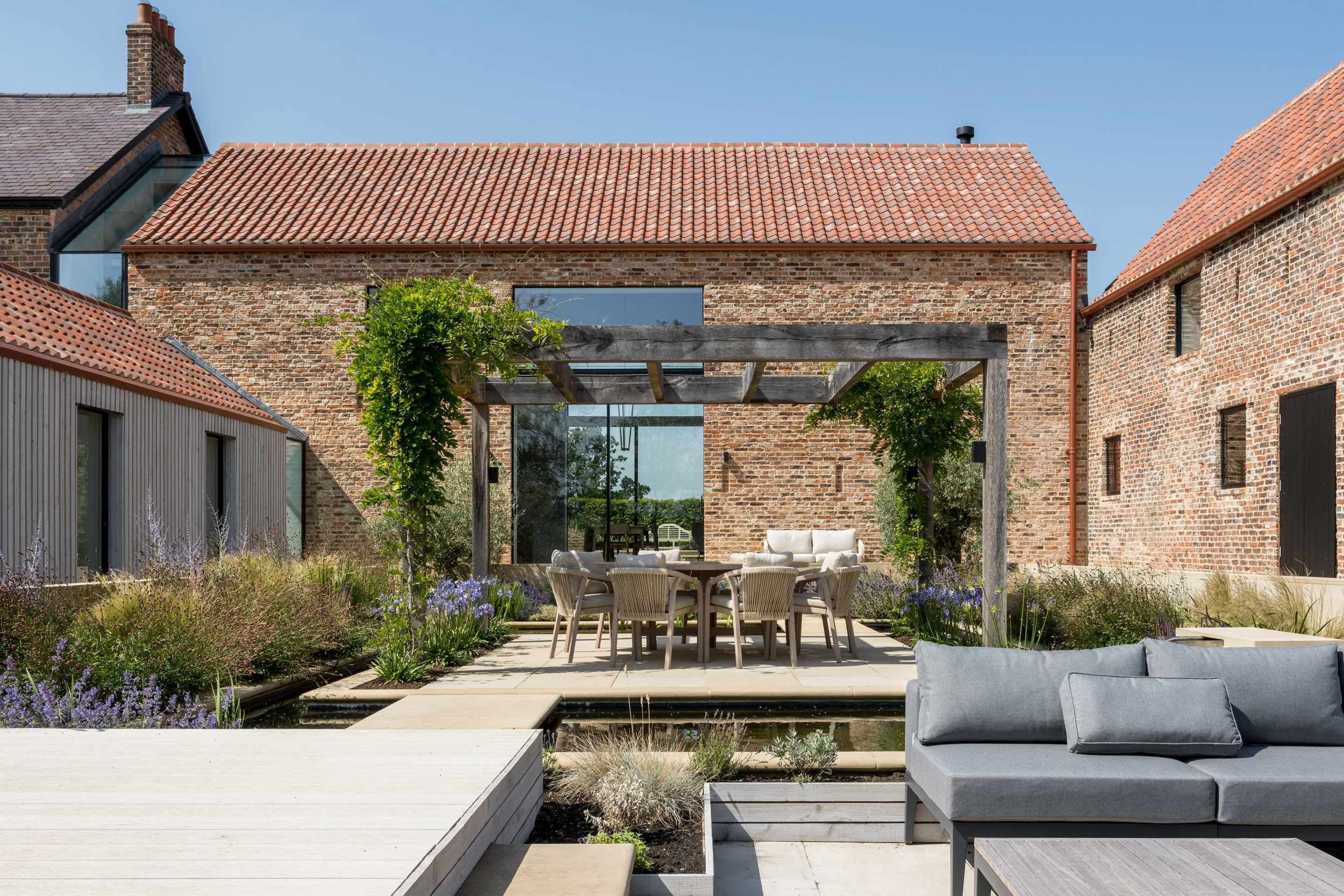 Photography: French + Tye
Photography: French + Tye
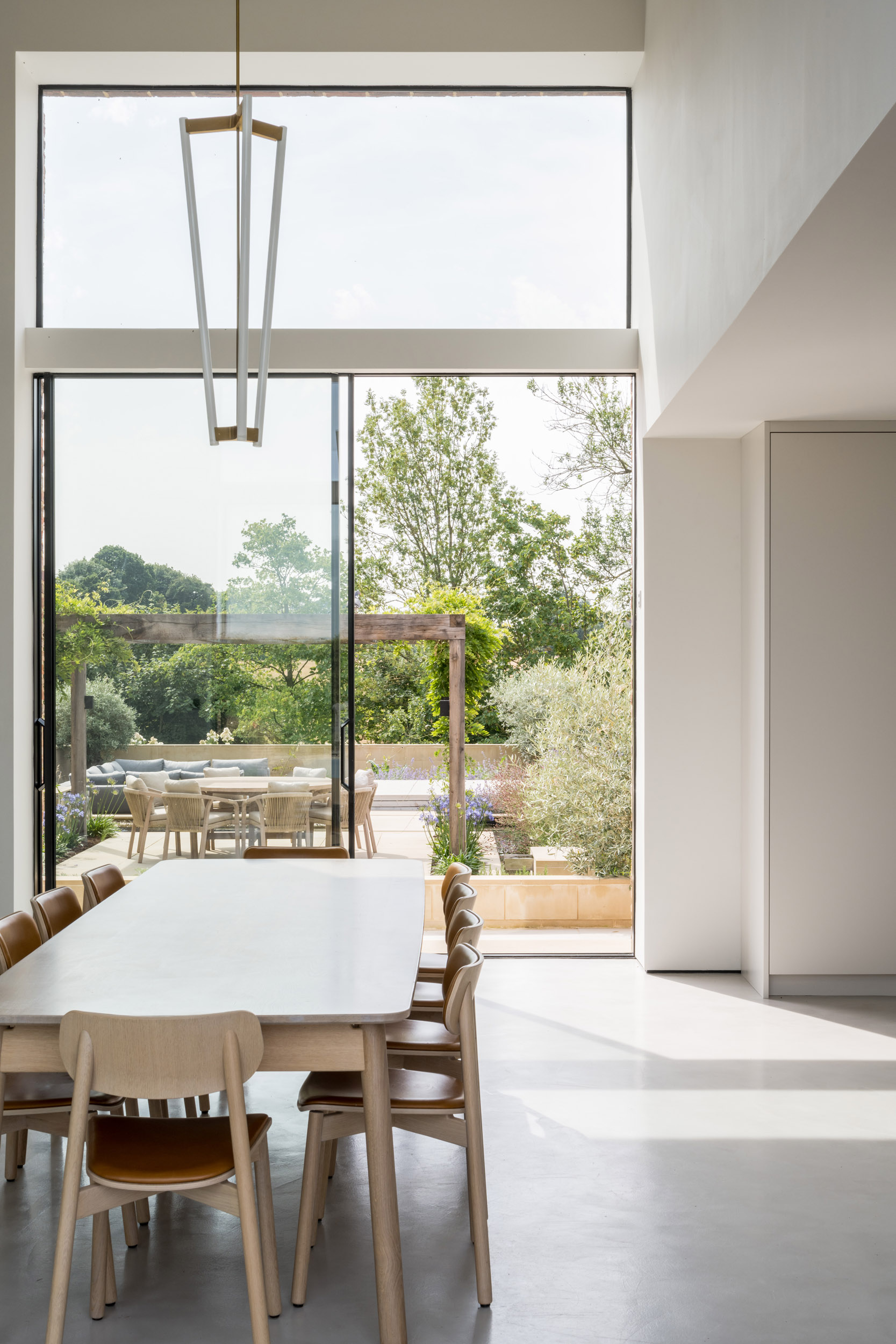 Photography: French + Tye
Photography: French + Tye
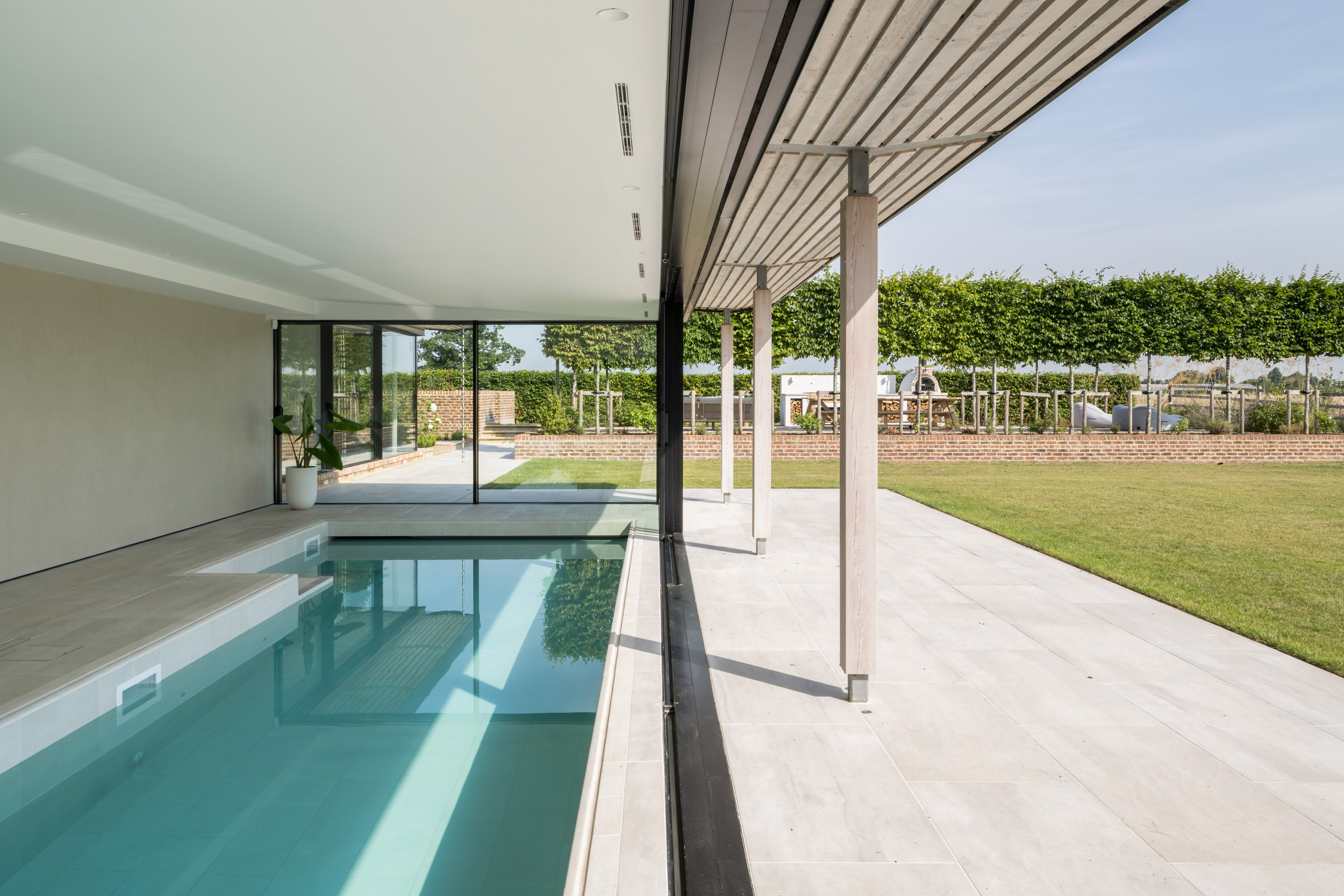 Photography: French + Tye
Photography: French + Tye
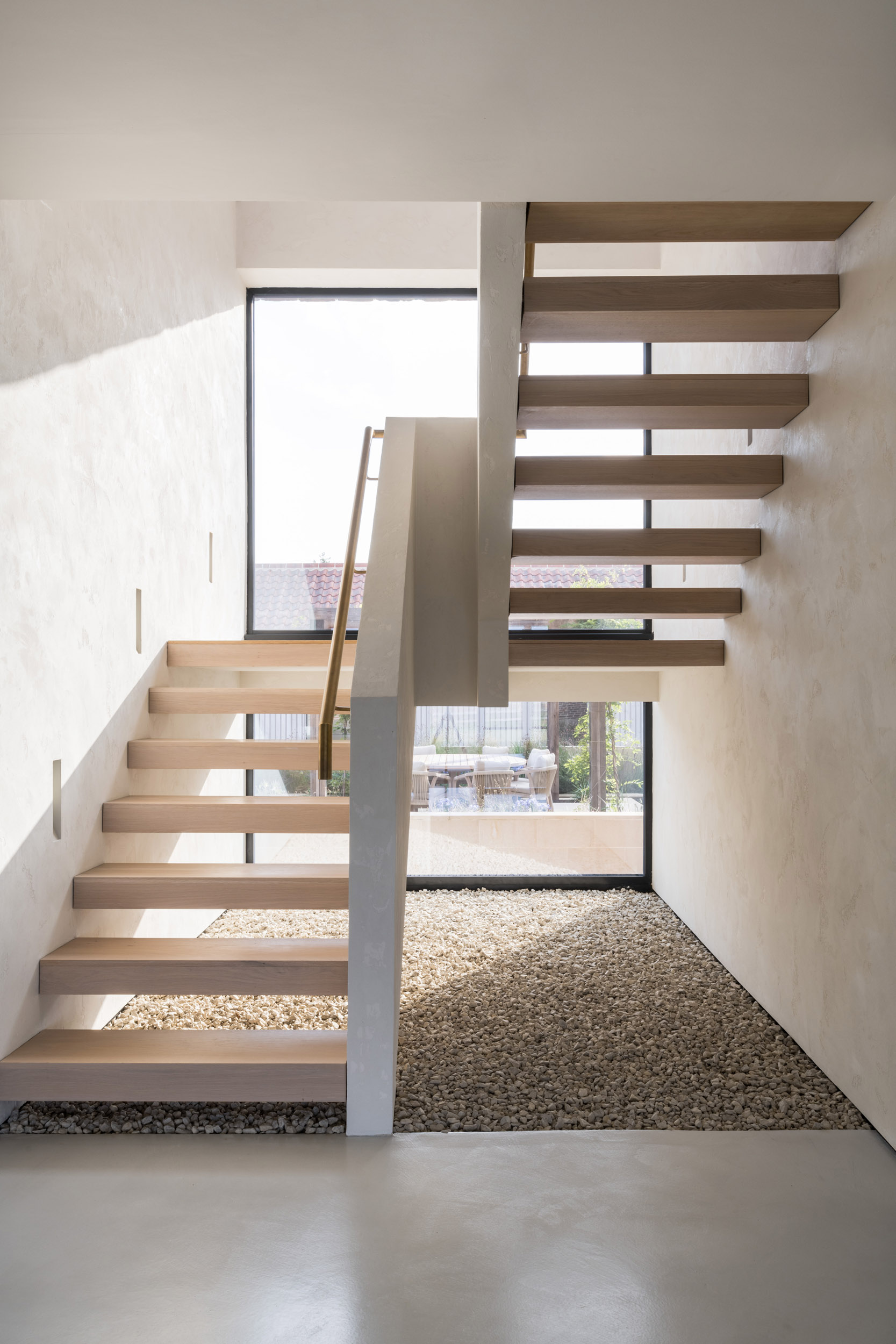 Photography: French + Tye
Photography: French + Tye