Construction Budget:
£250,000 – £500,000
The Service: Concept Design, Planning and Building Control Approval, Technical Design, Tender and Contract Administration (Full Service)
Timeframe:
Appointment: April 2020
Planning Approval: July 2020
Start on Site / Completion: March 2022 / December 2022
This house was a typical 3-bedroom semi-detached house, to the north of Skipton on a site with elevated views of the surrounding hills and countryside. The project brief was to remodel the house and create additional ground and first floor space with a rear and side extension and a loft conversion. From the front, the house appears little altered other than the side extension which matches in with the original house but to the rear the house has been transformed with a part single, part two-storey contemporary extension.
A master bedroom suite was created on the first floor, positioned with views of the garden and hills beyond. A glazed gable window in the bedroom affords fabulous views of the long rear garden and countryside. An air source heat pump was installed, and the external fabric of the existing house upgraded. The open plan kitchen/dining area is linked to the original living room with sliding double pocket doors. Large, glazed sliding doors give access onto a new terrace with steps up to the garden.
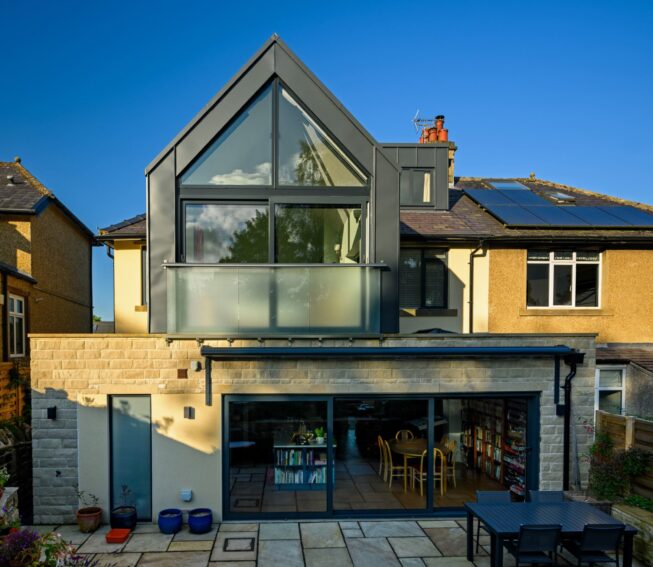 Ian Lamond Photography
Ian Lamond Photography
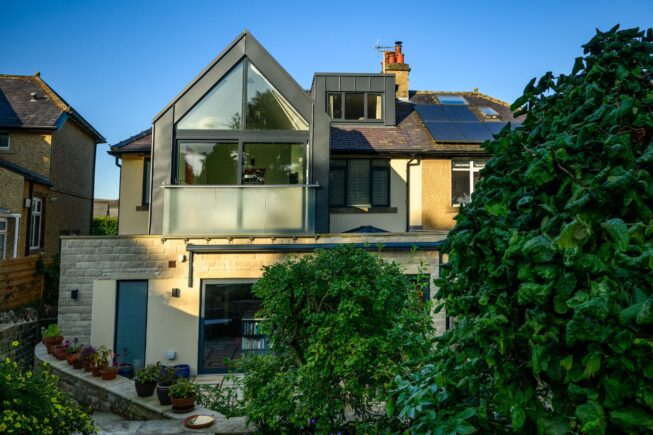 Ian Lamond Photography
Ian Lamond Photography
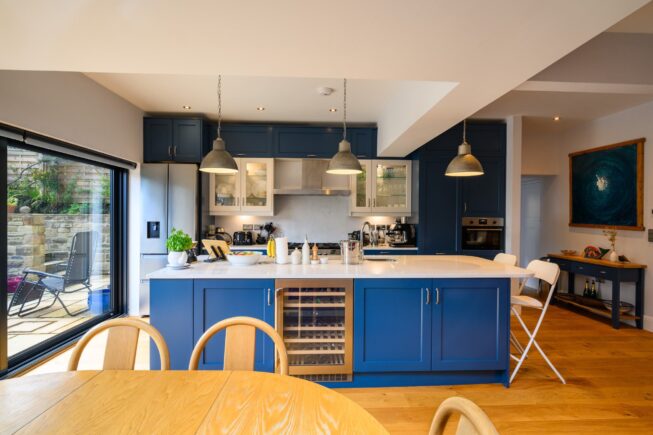 Ian Lamond Photography
Ian Lamond Photography
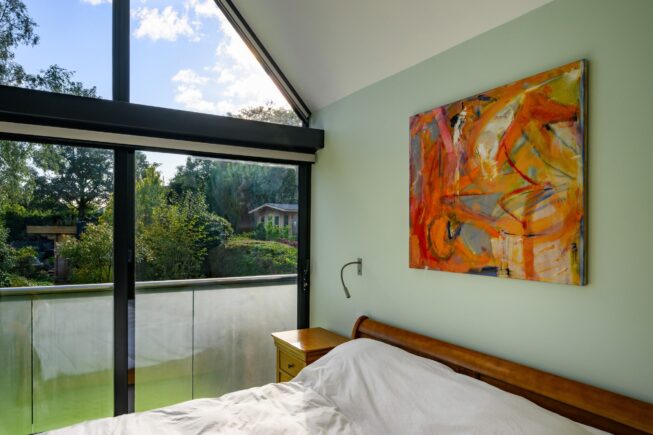 Ian Lamond Photography
Ian Lamond Photography
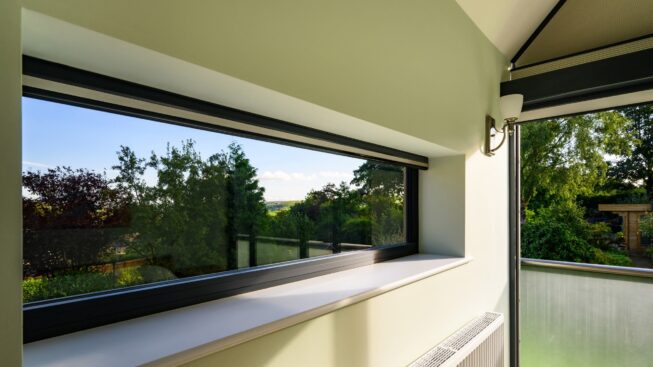 Ian Lamond Photography
Ian Lamond Photography
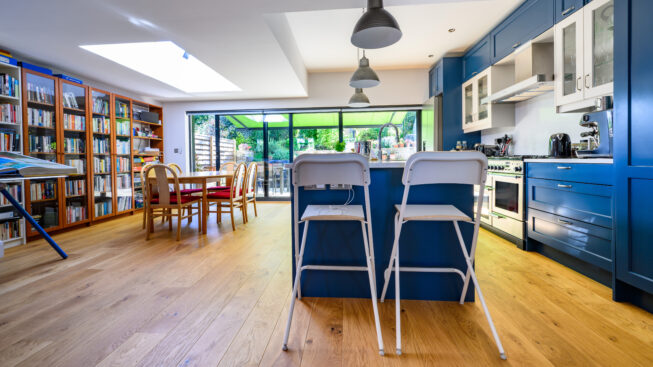 Ian Lamond Photography
Ian Lamond Photography