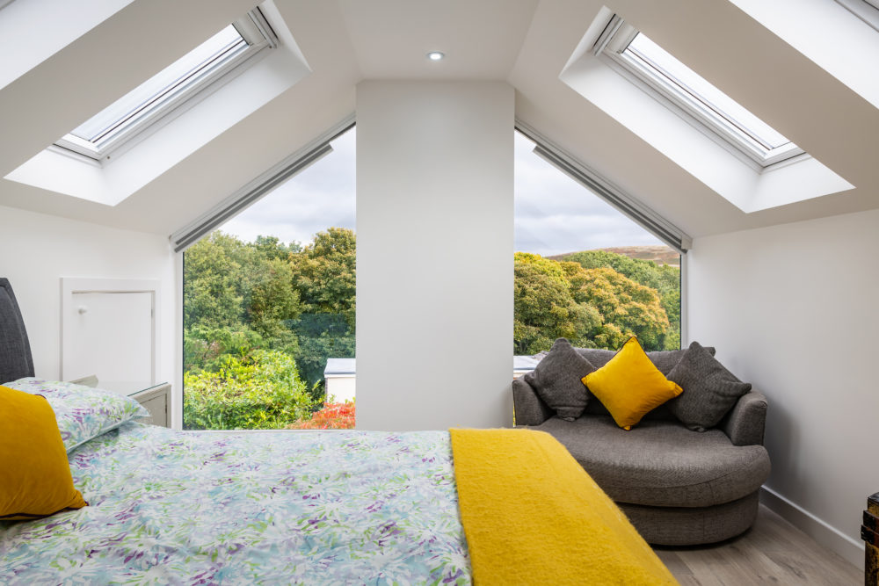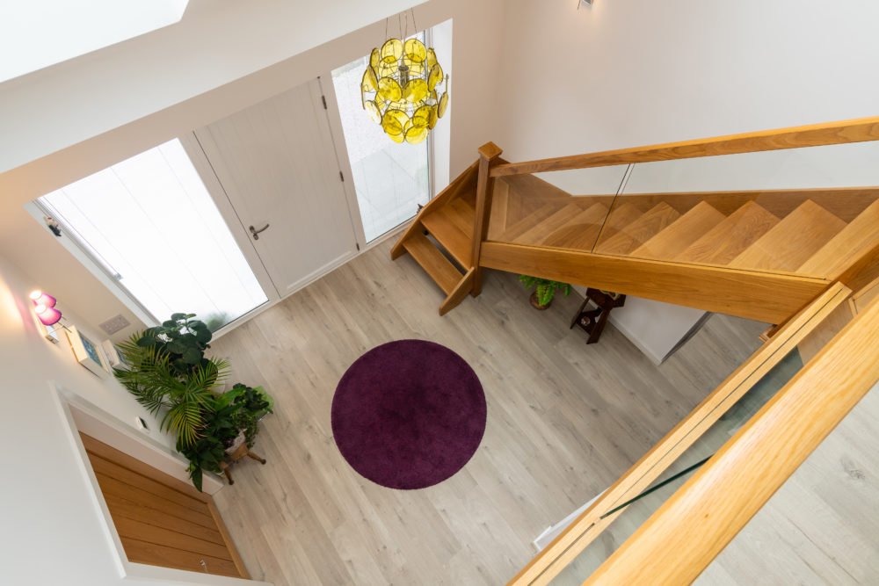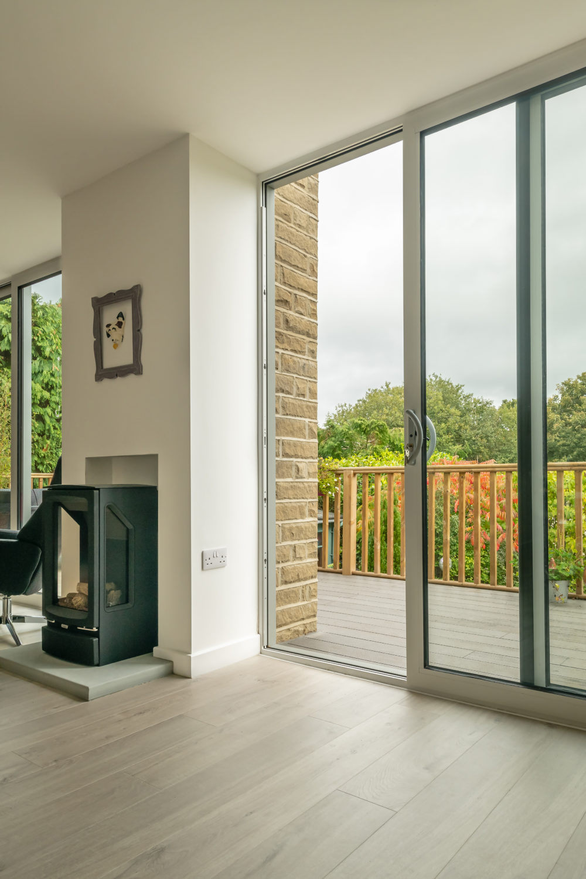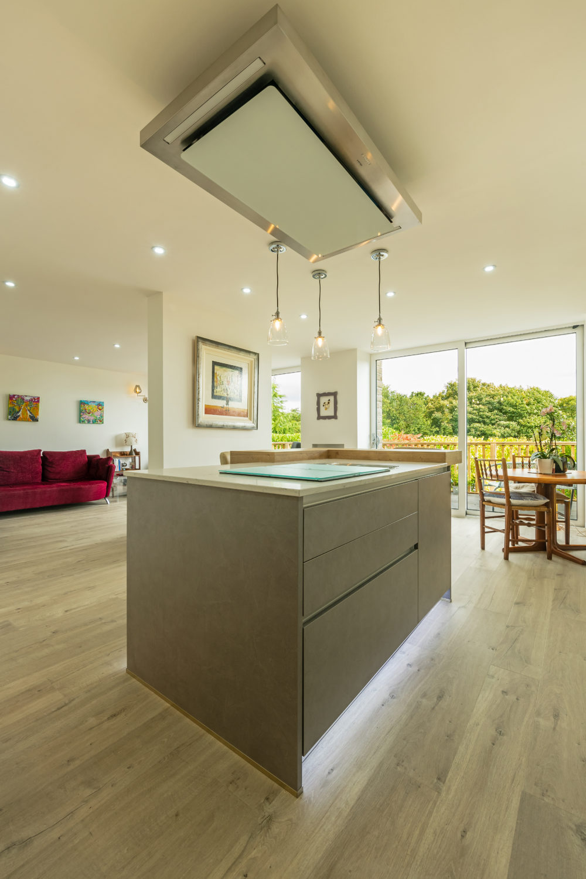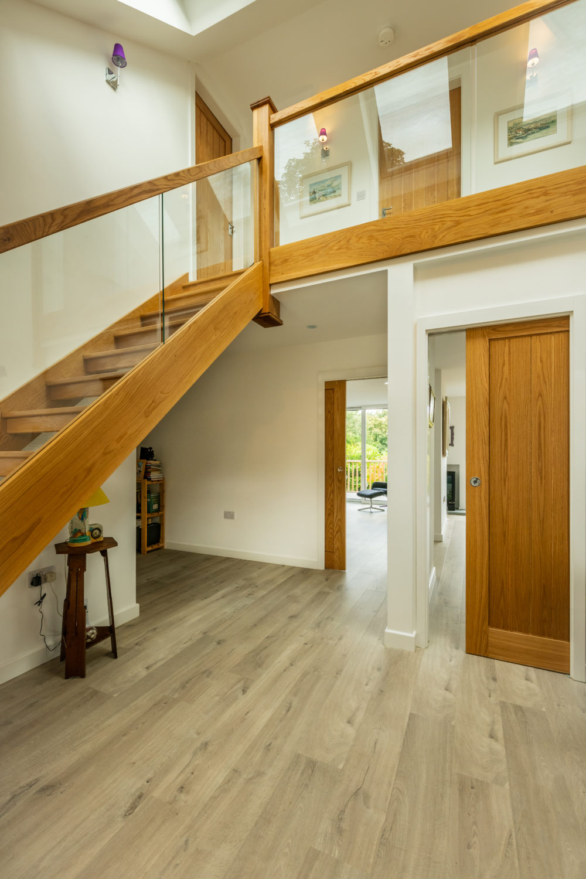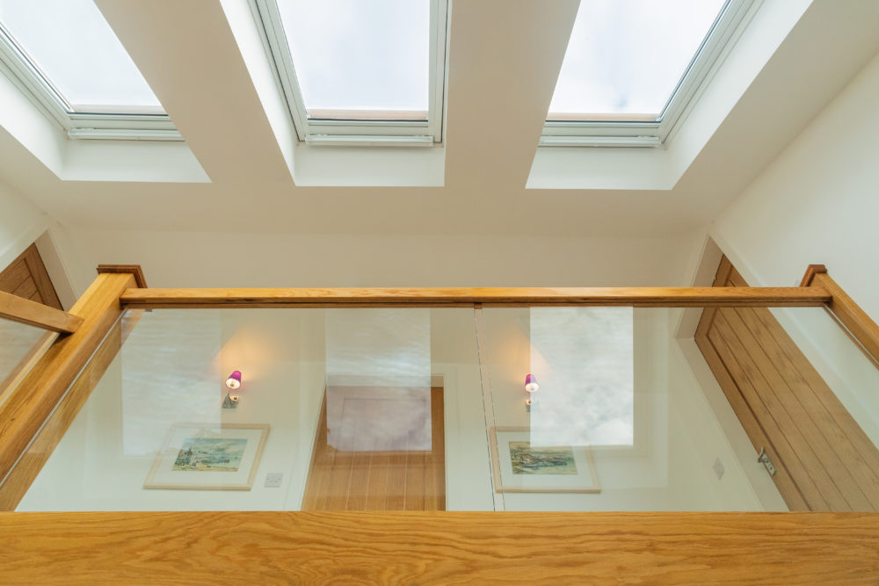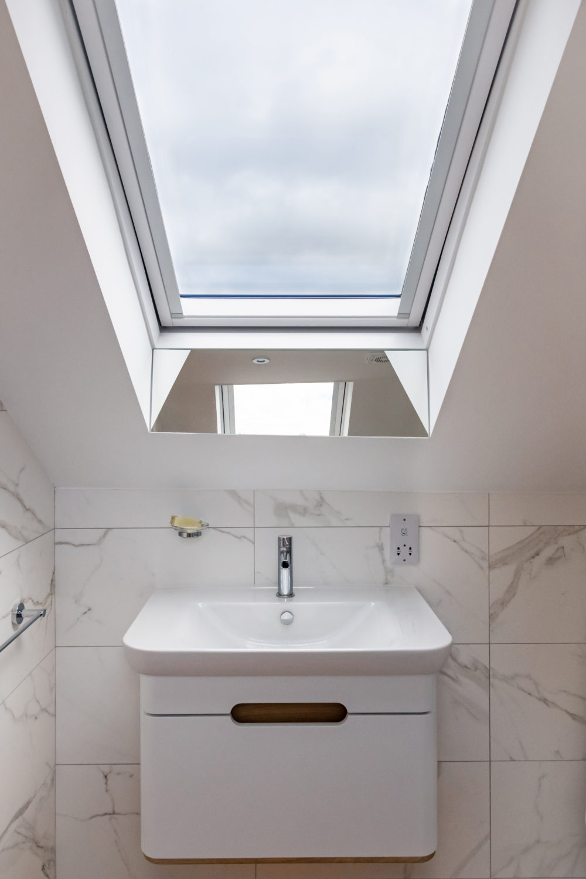“A very high standard of work and interpreted our design wish list so well we hardly needed to make any changes! In fact we ended up with a new build instead of a refurbishment which has most certainly given us more for our money! Chris managed our contract with the builders very effectively and efficiently, enabling the project schedule, finance and aims to stay on track. He guided us through a maze of potential problems and recommended other professionals involved including the builders who were also excellent!
We would have absolutely no hesitation in recommending Niche Design for both design plans and contract management.
Thanks Chris. We love our new home.”
Construction Budget:
£250k – £300k
The Service: Feasibility Design, Planning and Building Control approval, Tender and Contract Administration
Timeframe:
Appointment: October 2015
Planning Approval: August 2017
Start on Site: November 2017
Completion: June 2018
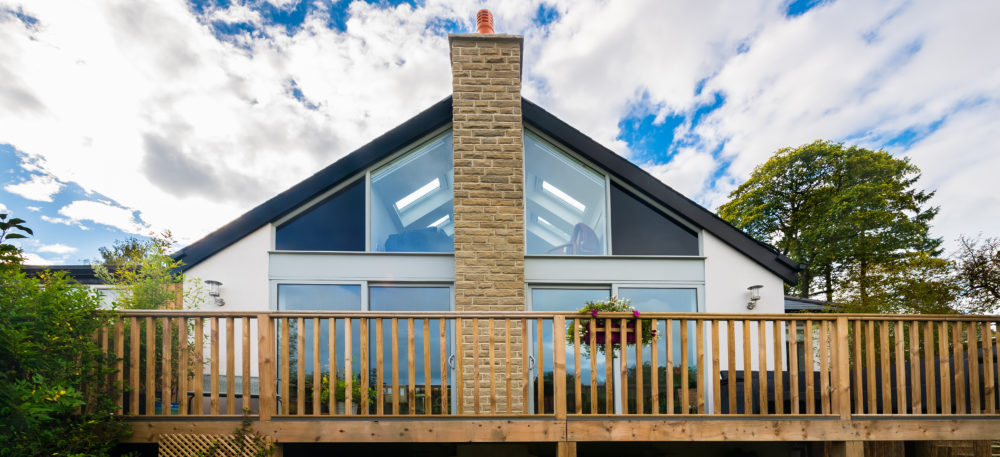
NDA were approached by our clients who had purchased a run down two bedroom semi-detached property and were wanting to downsize from their current home.
We prepared a scheme to renovate the house and create a first floor by converting the loft and adding a rear extension. Due to the extent of the work it was decided that it would be more economical to demolish the house and rebuild on a similar footprint as the build would then be zero rated for VAT.
Care was taken to ensure the neighbour was fully considered throughout the demolition and reconstruction and the relevant party wall awards were in place.
The design orientates the main living area to the views to the moors beyond and the living space continues out onto the outside deck. Upstairs the master bedroom is situated within the apex of the glazed gable, again orientated towards the views. A light filled hallway provides a dramatic entrance space which connects the lower and upper floors.
