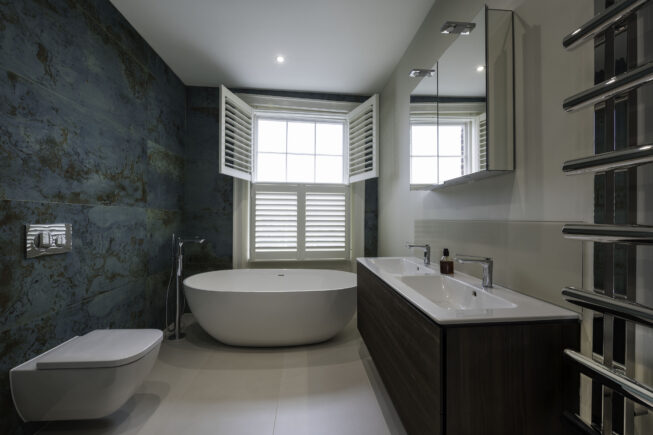Construction Budget:
£250k – £500k (2020)
The Service: Concept Design, Planning and Building Control approval, Tender and Contract Administration (Full Service)
Timeframe:
Appointment: October 2015
Planning Approval: January 2019
Start on Site: February 2020
Completion: December 2020
![]()
This Grade II listed C18 four storey townhouse is located just outside the City walls in York, within a Conservation Area. Due to it’s listed status, obtaining planning approval was far from straightforward. A pre-application enquiry was followed by three planning applications and approval was finally won at appeal, with the council’s decision to refuse permission being overturned by the Planning Inspectorate. The house is arranged over four storeys, connected by a spectacular timber cantilevered staircase. The layout of the upper floors was altered to improve the layout and provide additional bathrooms. The ground floor was extended to include a rear extension linking the house to the courtyard garden and incorporating an existing rear offshoot which had to be retained as part of the planning approval. The basement has also been refurbished with additional guest accommodation and Utility space.
Work commenced on site in early 2020 and completed by the end of the year (with the Pandemic causing a delay to the programme). The groundworks had to be supervised by an archaeologist due to the location, although no Roman artefacts were discovered!
The extension features a large glazed rooflight in a Zinc clad roof and is constructed from handmade bricks which were reclaimed from previous structures which were demolished on the site. The extension houses a kitchen and dining area with a seamless microtop floor and sleek contemporary kitchen. The walls of the stairwell in the centre of the house have been treated with a polished plaster finish.
![]()
![]()

![]()