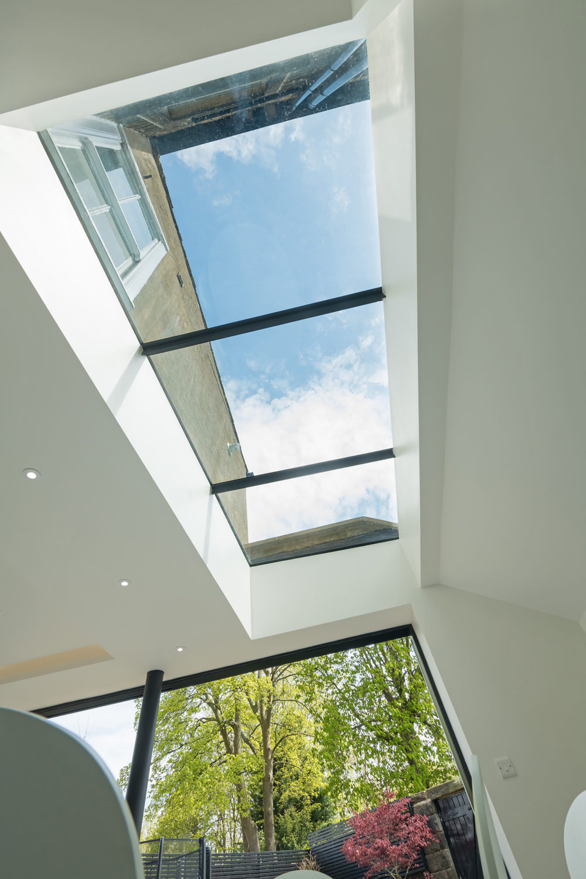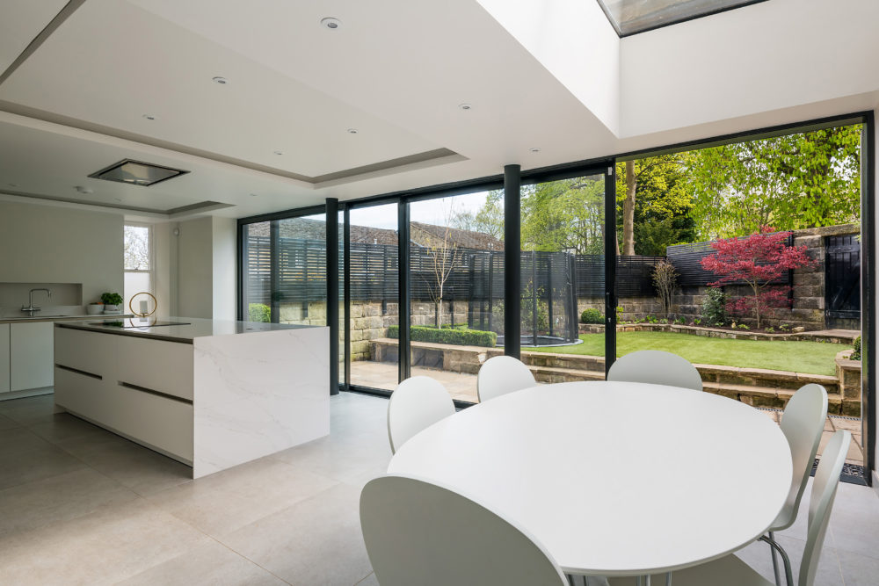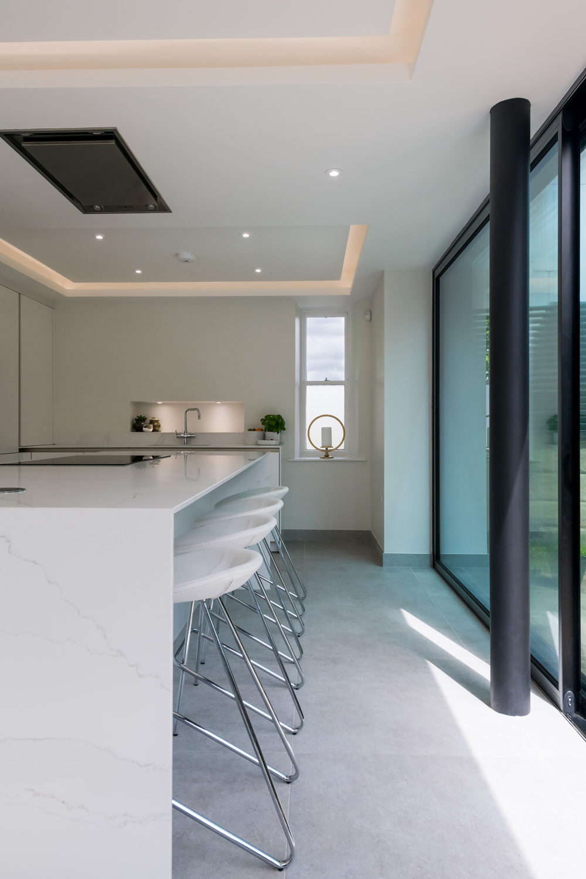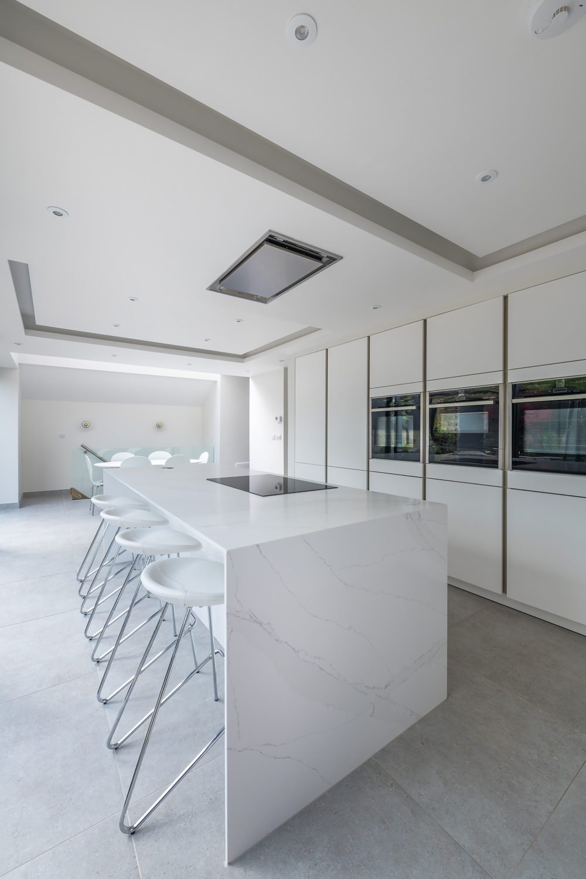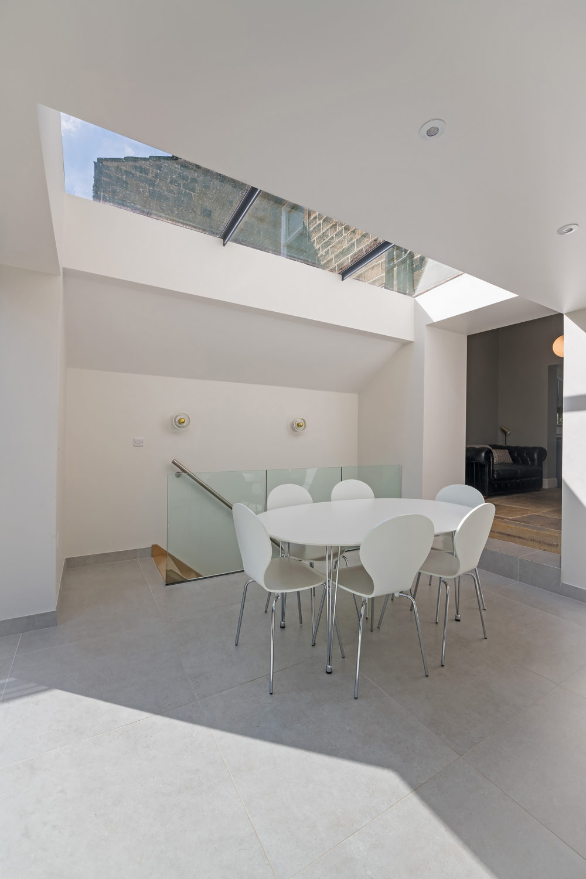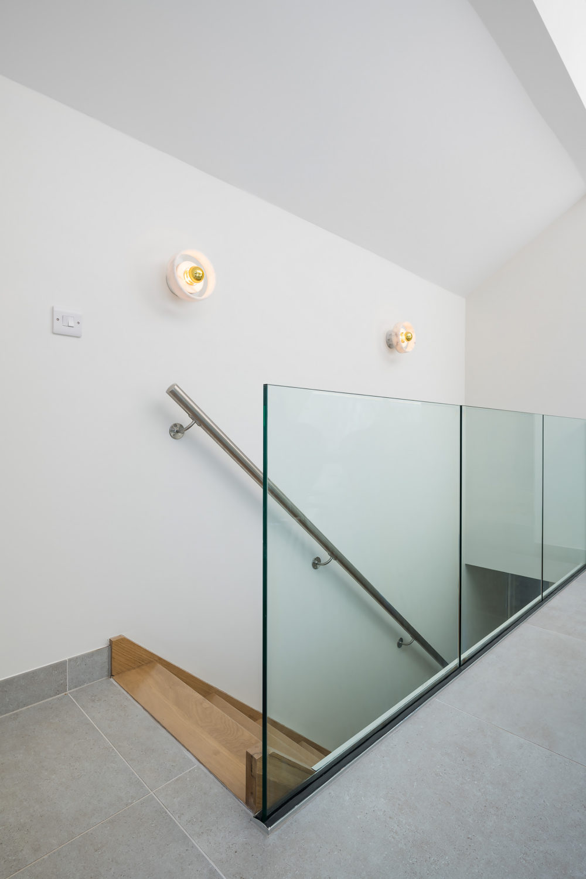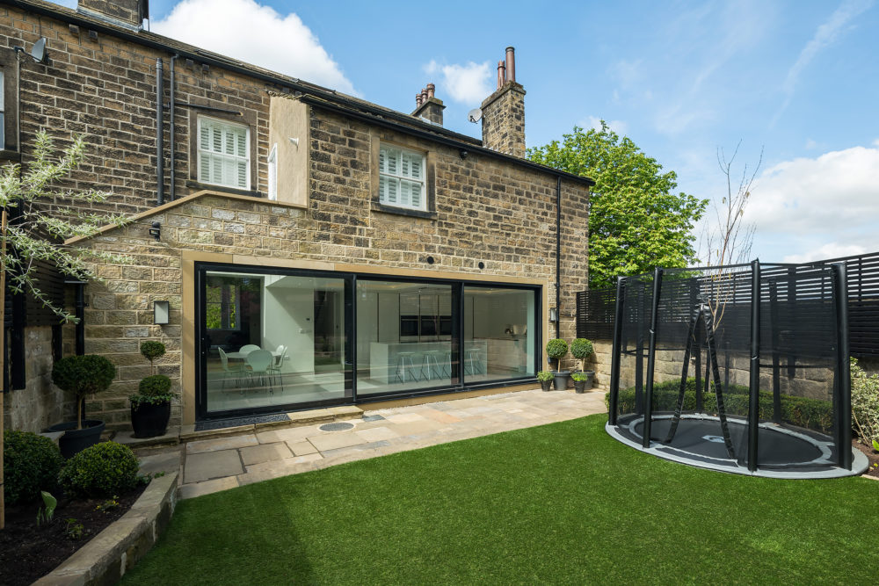Construction Budget:
Confidential
The Service: Feasibility Study, Planning and Building Control approval, Construction Drawings, Contract Administration.
Timeframe:
Appointment: May 2016
Planning Approval: November 2016
Start on Site: May 2017
Completion: November 2017
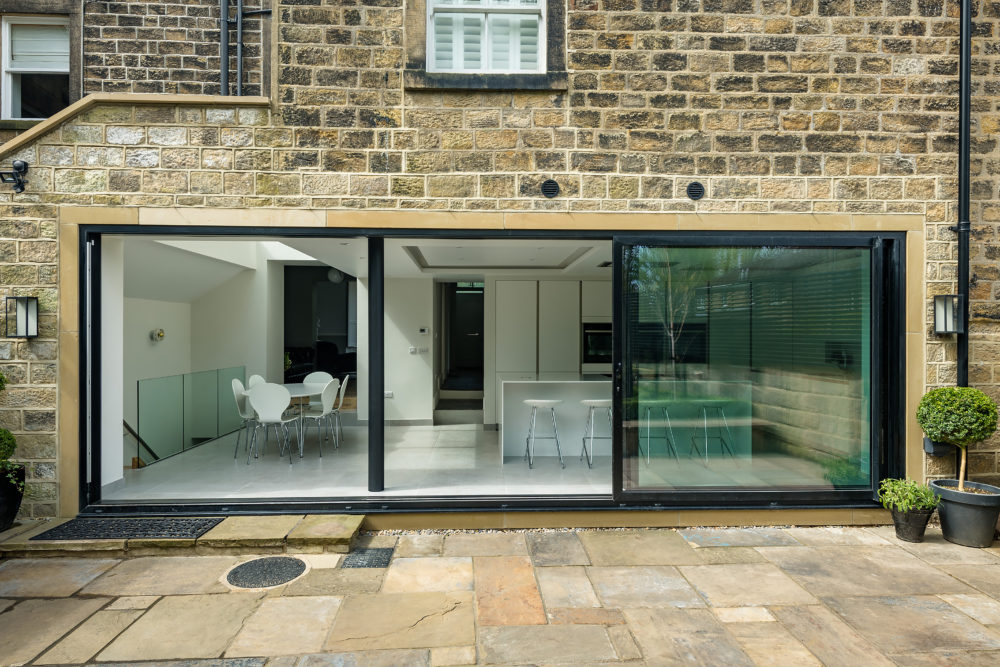
We were asked to reconfigure and extend an existing kitchen/dining and utility area together with a basement storage area to create a larger space with an improved connection to the rear garden of the property. The existing kitchen/dining space suffered from being poorly planned and with low levels of natural light. The utility room occupied one of the former reception rooms on the ground floor.
The solution was to create a side return extension which would be lit with a large glazed rooflight from above and would extend the kitchen/dining area and would also provide a new stair connection down to the converted basement which now houses the utility room and a TV/games room.
In addition the rear wall of the house and extension was opened up with floor to ceiling sliding/folding doors to provide views onto and a connection to the garden.
The project was technically challenging in part due to the structural work involved and overcoming issues such as the low floor to ceiling height. A coffered ceiling detail was adopted, which disguises the steelwork downstands together with the extract for the island hob. This together with floor to ceiling glazed doors, minimalist white finishes and clean lines give a greater impression of space.
