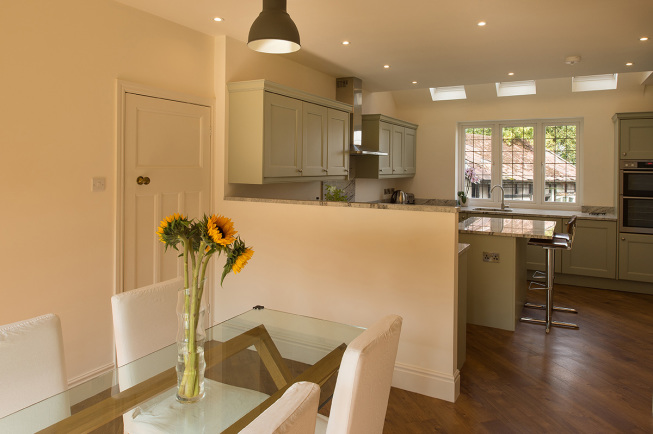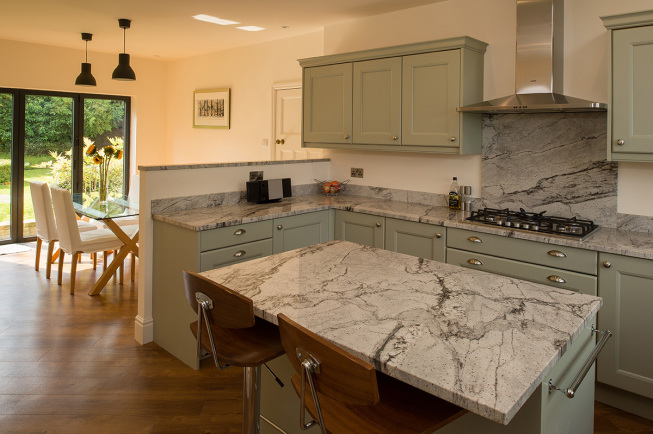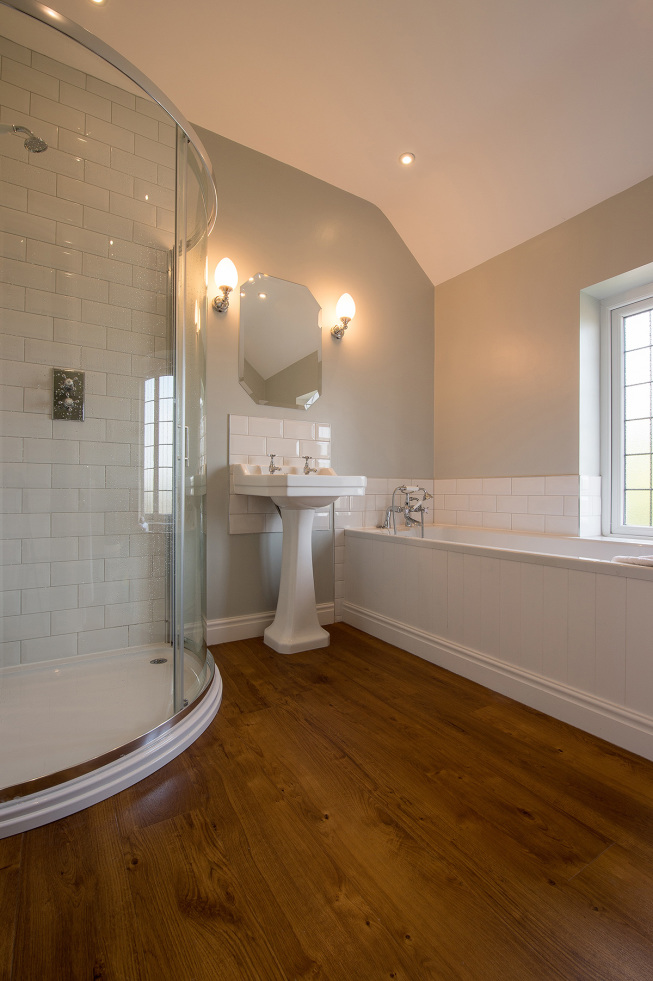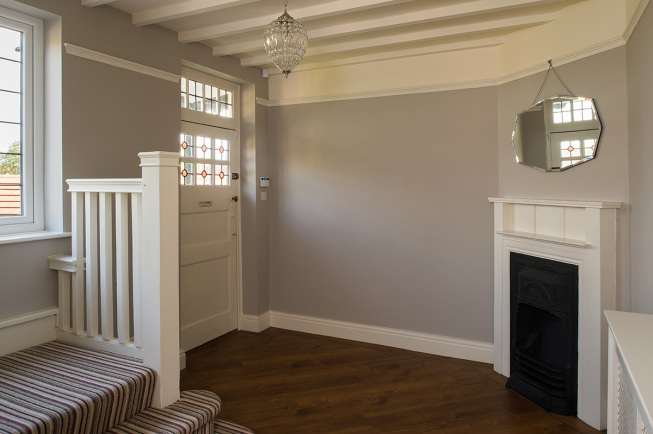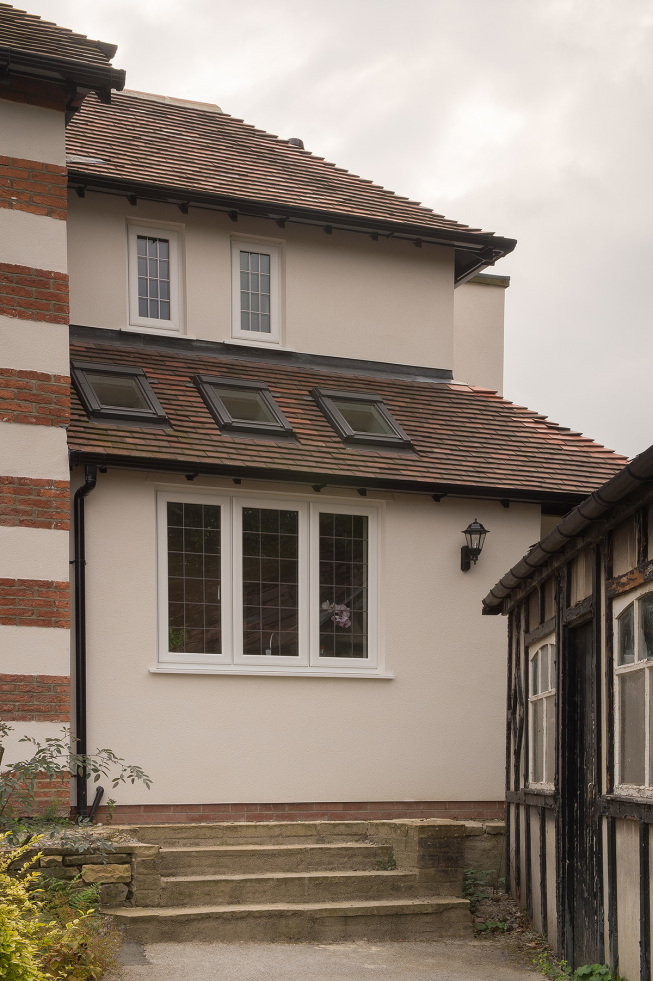“We were total novices in developing property but thanks to Niche’s designs, advice, guidance and patience, we now have a family home which looks amazing and works well for our needs.”
Construction Budget:
£100-125K
The Service:
Concept design, obtaining Planning and Building Control approval, tendering & arranging building contract
Timeframe:
Appointment: October 2012
Planning Approval:
Start on Site: September 2013
Completion: January 2014
This project involved the extensive refurbishment of a semi-detached property with an unsightly 1960’s flat-roof extension that spoiled the appearance of the house and made the layout awkward.
Our brief was to improve the appearance and resolve the layout on both levels, ensuring that the space flowed and suited the needs of 21st century living.
Every room required work. We provided a detailed schedule of works, which, in conjunction with the detailed drawings, was used to negotiate prices with contractors.
Our clients says: “We were total novices in developing property but thanks to Niche’s designs, advice, guidance and patience, we now have a family home which looks amazing and works well for our needs.
“The architects came highly recommended from a family friend in the property development industry and we would not hesitate recommending him to others.”
