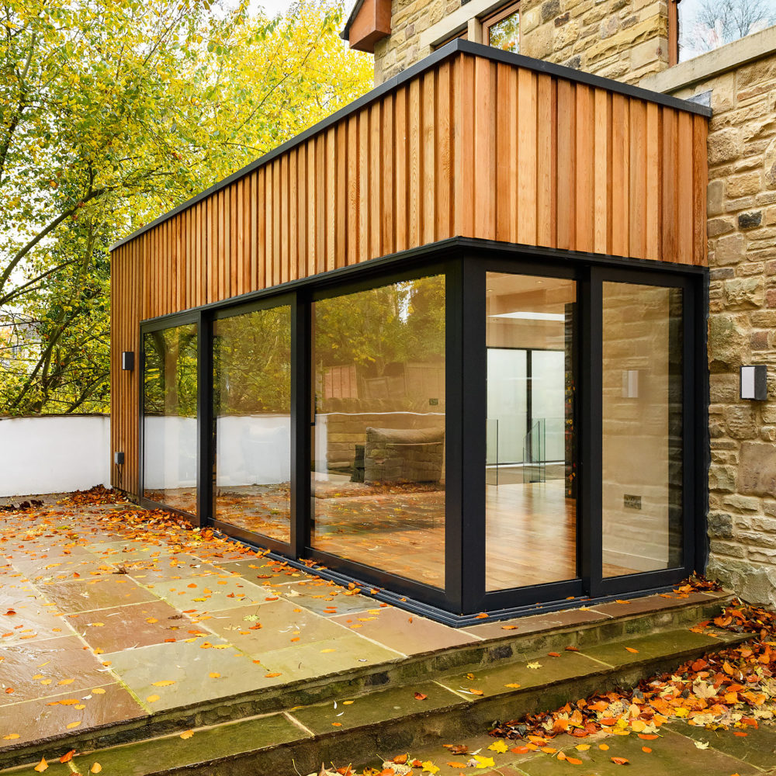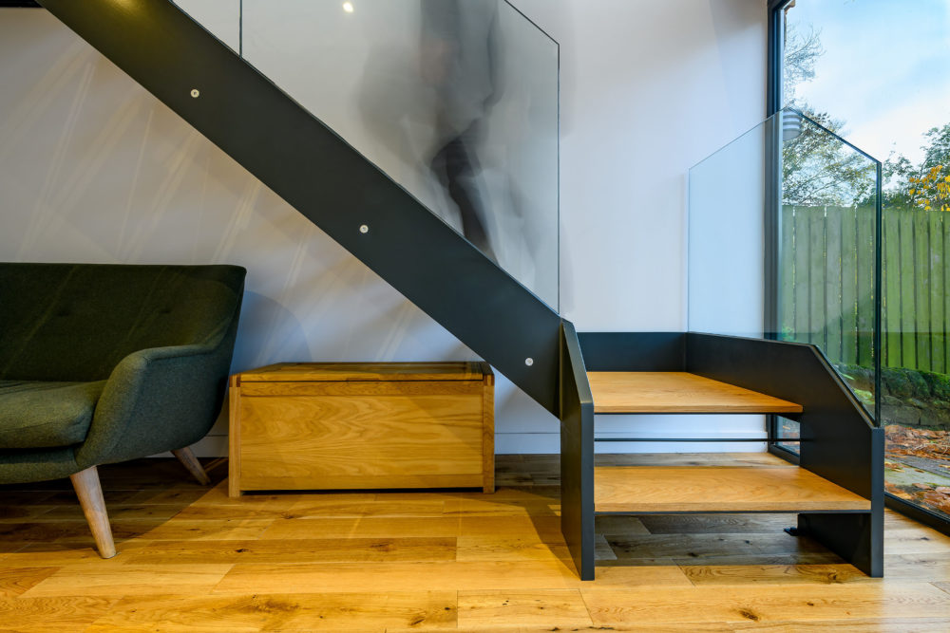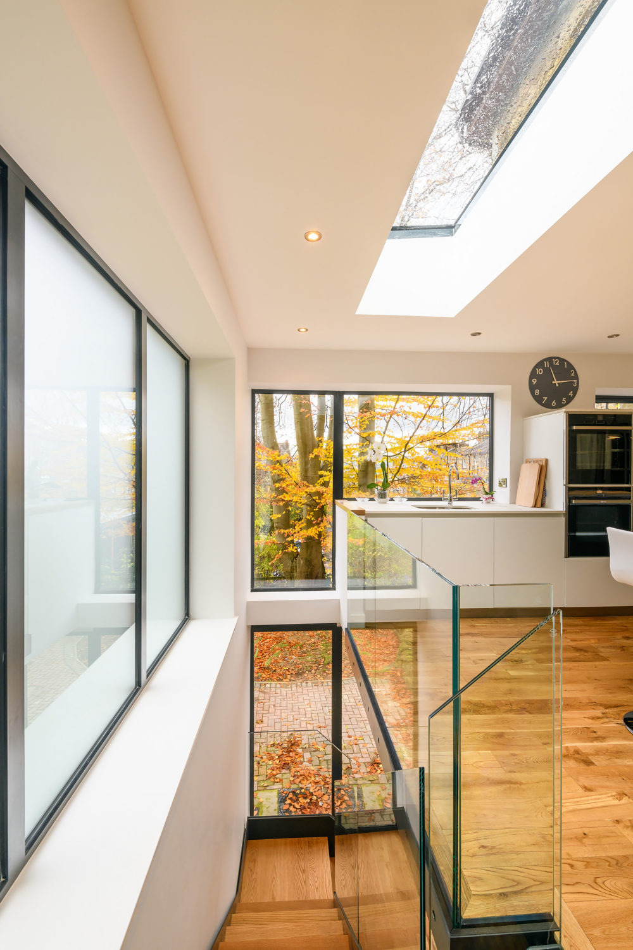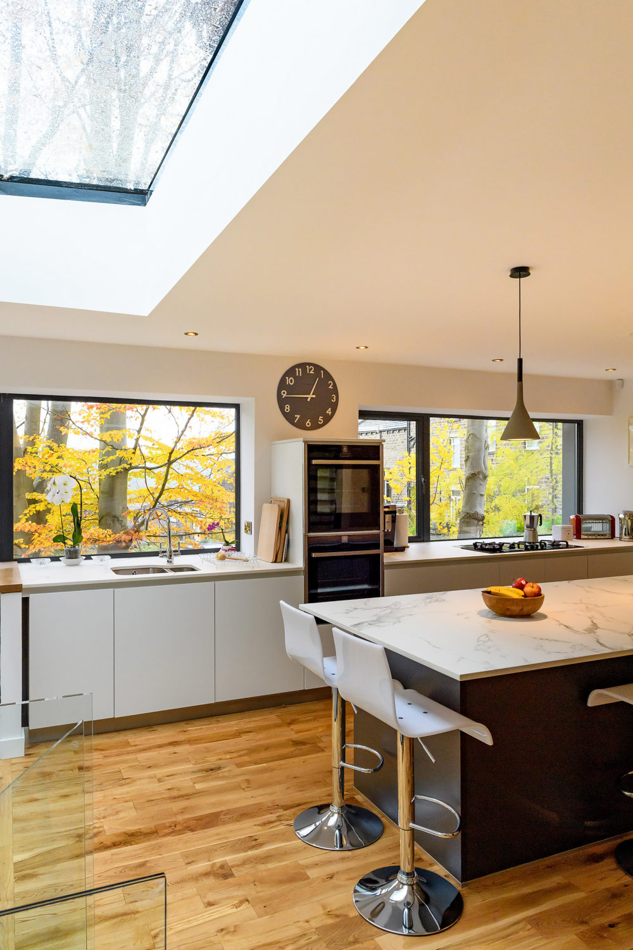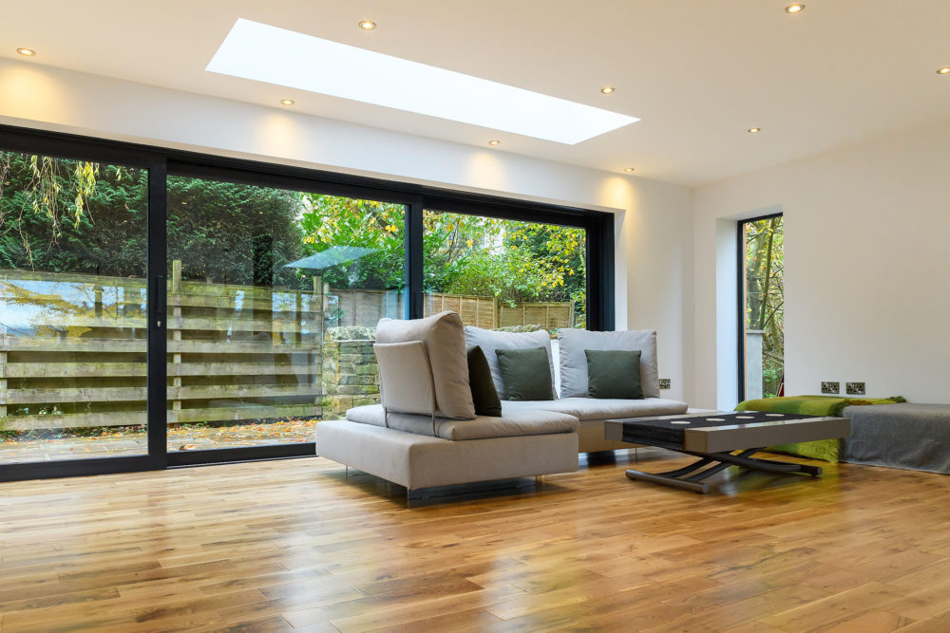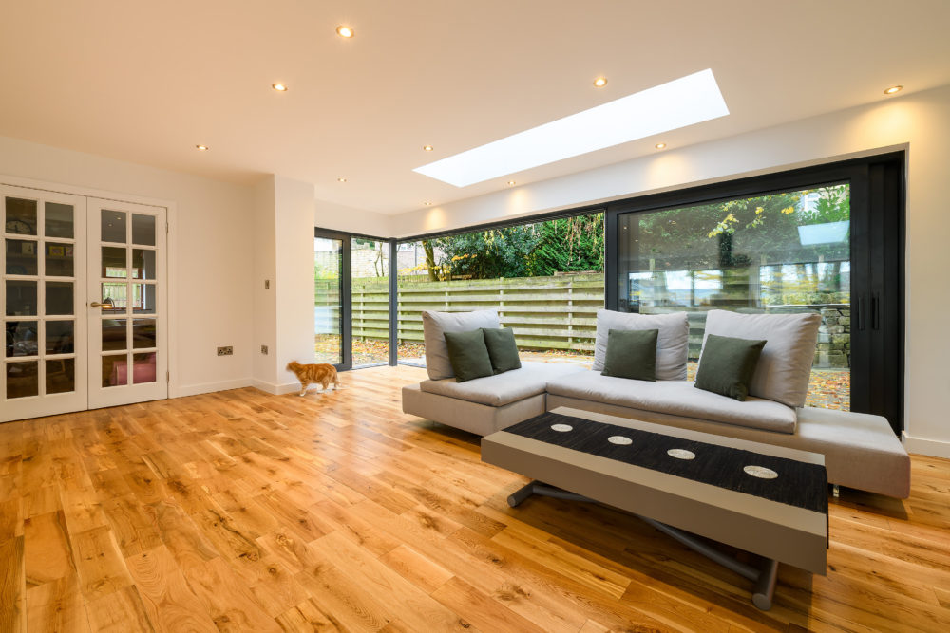Large, Open Plan, 2 storey Extension / Basement Conversion
Construction Budget:
£200k – £250k
The Service: Feasibility Design, Planning and Building Control approval, Tender and Contract Administration
Timeframe:
Appointment: October 2016
Planning Approval: February 2017
Start on Site: January 2018
Completion: August 2018
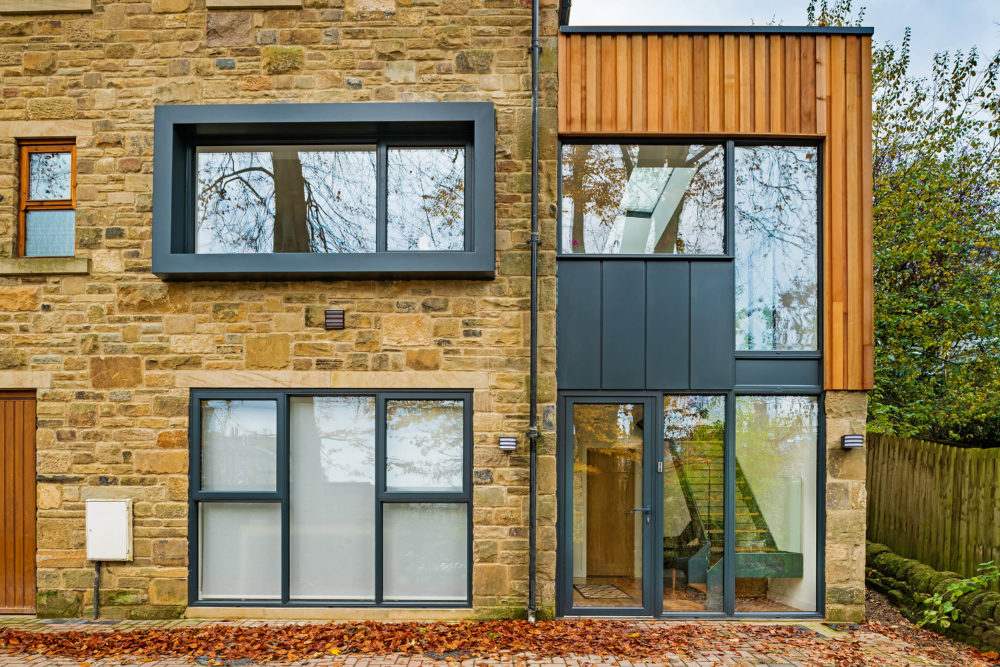
We were asked by the owners of this home to extend the living area to form an open plan kitchen/dining and living area with access to the garden and to the basement level, (previously garages) into a new entrance/hall with a utility room and self-contained bedroom/home office with a shower room. The house is surrounded by mature trees, so maximising natural light to the interior was a high priority. This was achieved with large glazed sliding doors to access the rear garden, panoramic picture windows framing views of the trees and two large flat roof rooflights which bring light flooding down through the stairwell with new bespoke steel, timber and glass staircase and to the living area.
The extension was designed in a contrasting style to the original house which whilst being less than 20 years old had been designed in a traditional style. The extension is clad in timber (untreated western red cedar) which will age to a silver-grey and is sympathetic to the wooded setting.
The project was complex due to the lower ground floor being partially underground and achieving the open plan layout which required a steel frame to support the gable end of the house which was removed. The single column in the open plan area has been left exposed and has become a magnetic notice board for the family, which we love!
