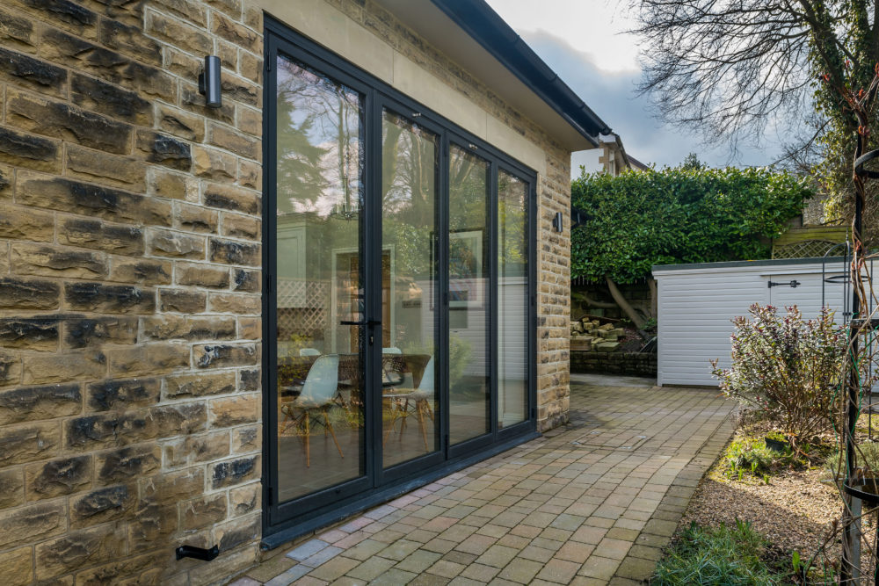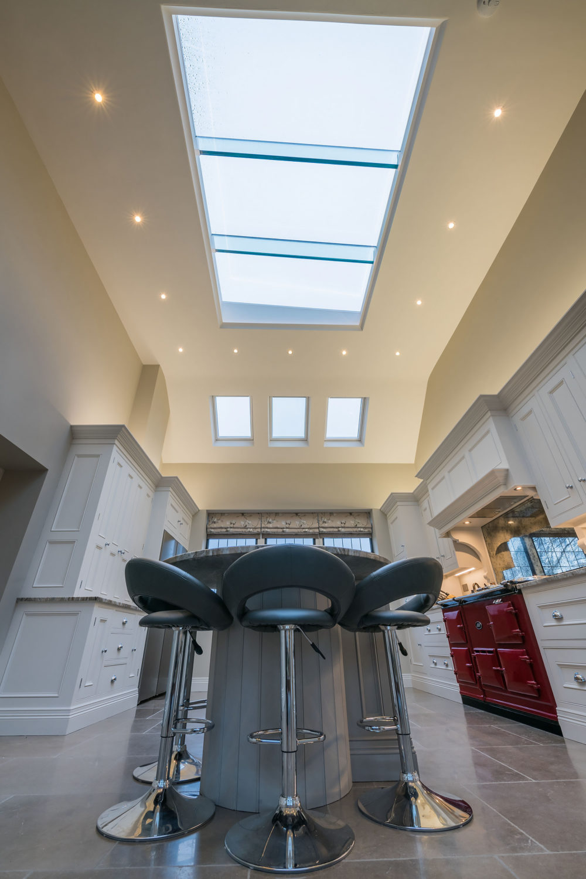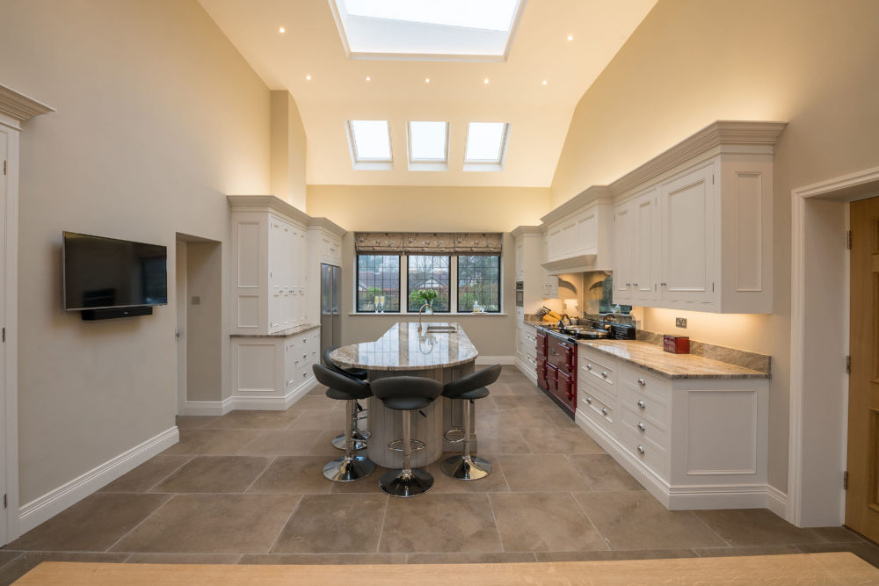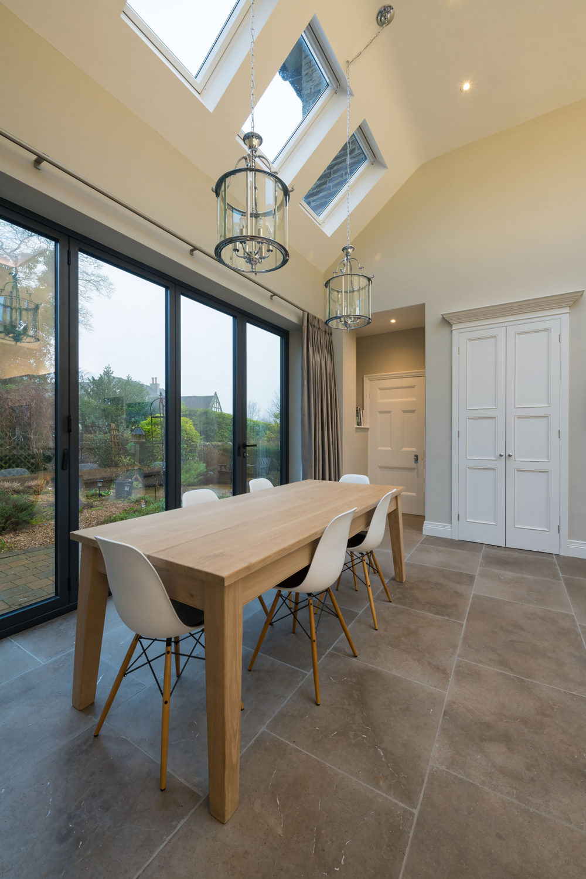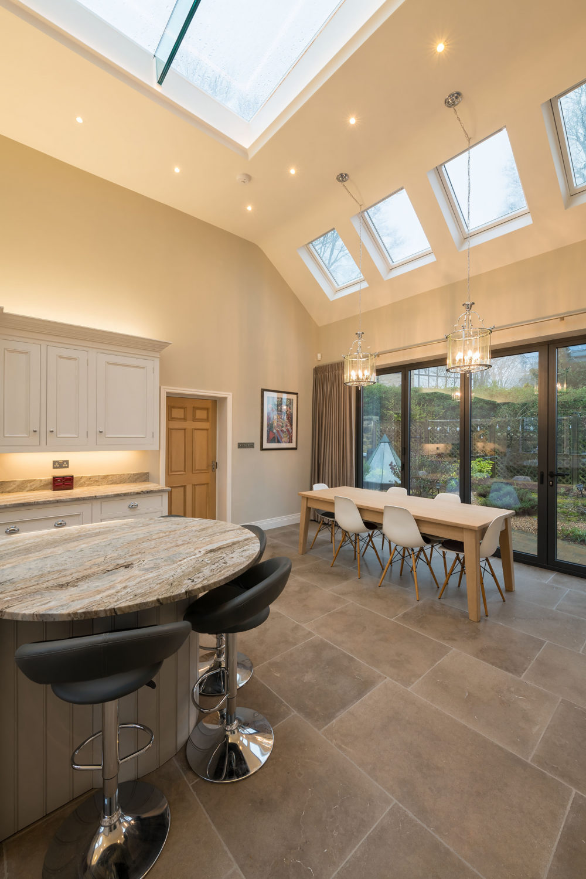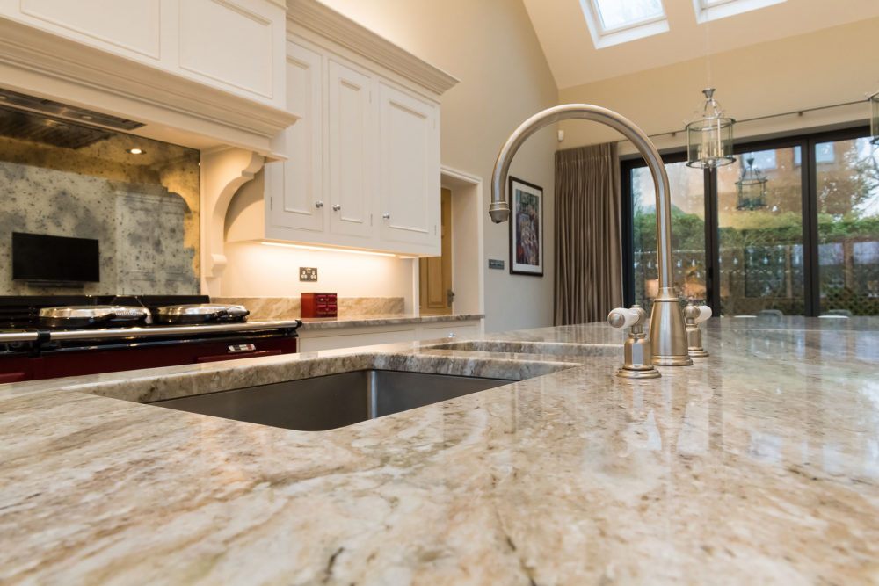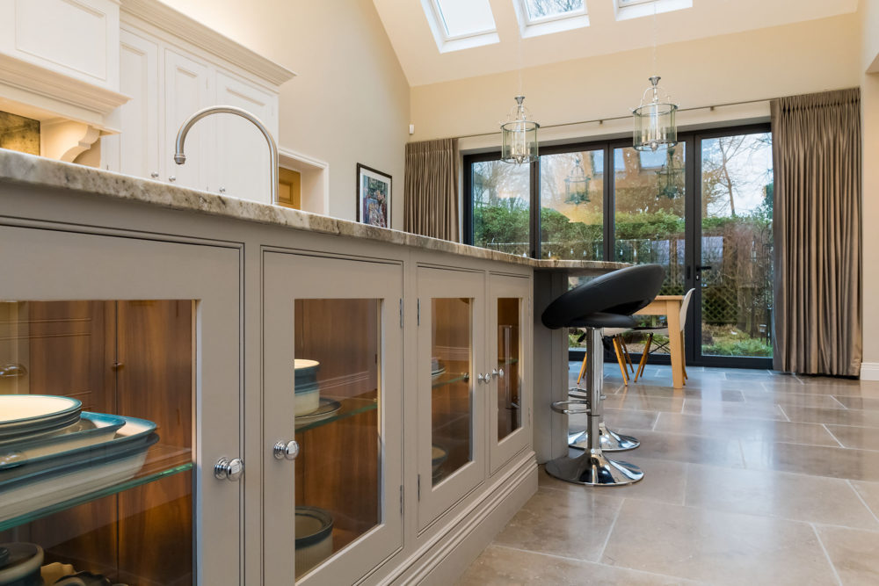“Chris listened to the brief for more kitchen space, light and warmth in our Edwardian home. He provided an excellent design which met all our requirements and provided insight and advice throughout the process. We now have a thoroughly modern space which is in harmony with the rest of the house. Niche Design enjoy our complete confidence and we have no hesitation in recommending them.”
Construction Budget:
£100k – £150k
The Service: Feasibility Study, Planning and Building Control approval, Construction Drawings.
Timeframe:
Appointment: March 2016
Planning Approval: July 2016
Start on Site: May 2017
Completion: November 2017
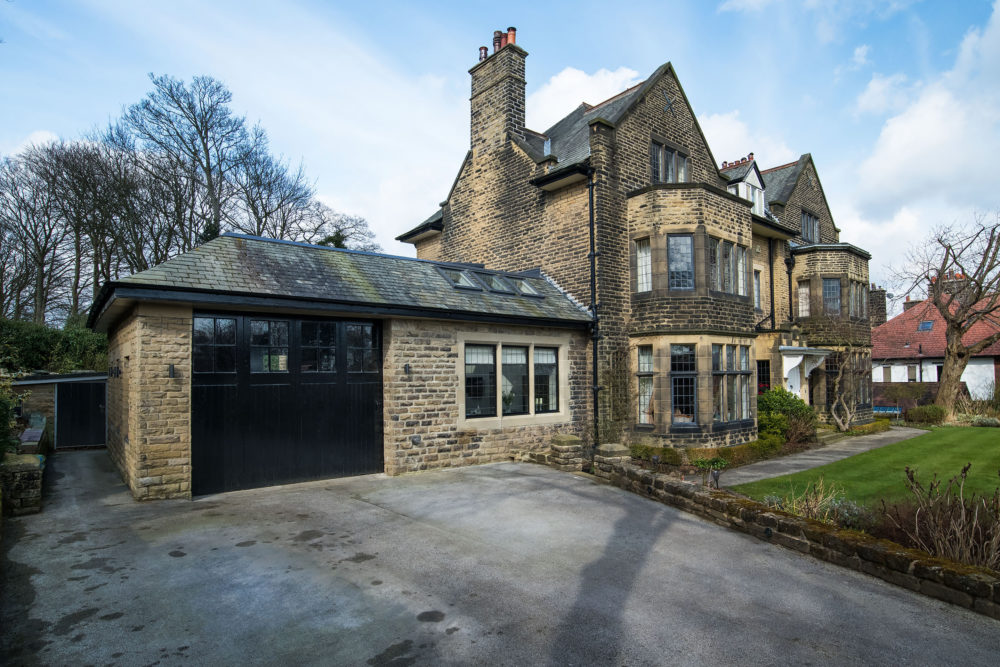
We were asked by the owners of this fabulous Edwardian house to increase the size of their kitchen, which was disproportionate to the rest of the house. The solution was to convert some of the substantial attached garage space to the side of the property, utilising the high floor to ceiling height to create a dramatic kitchen/dining space. Rooflights were installed to the front and rear with a large glazed lantern within the centre of the space above the kitchen island. Elegant sliding/folding doors were installed to the garden from the dining area, whilst a new mullioned window was installed to the kitchen to match the original windows in the house.
