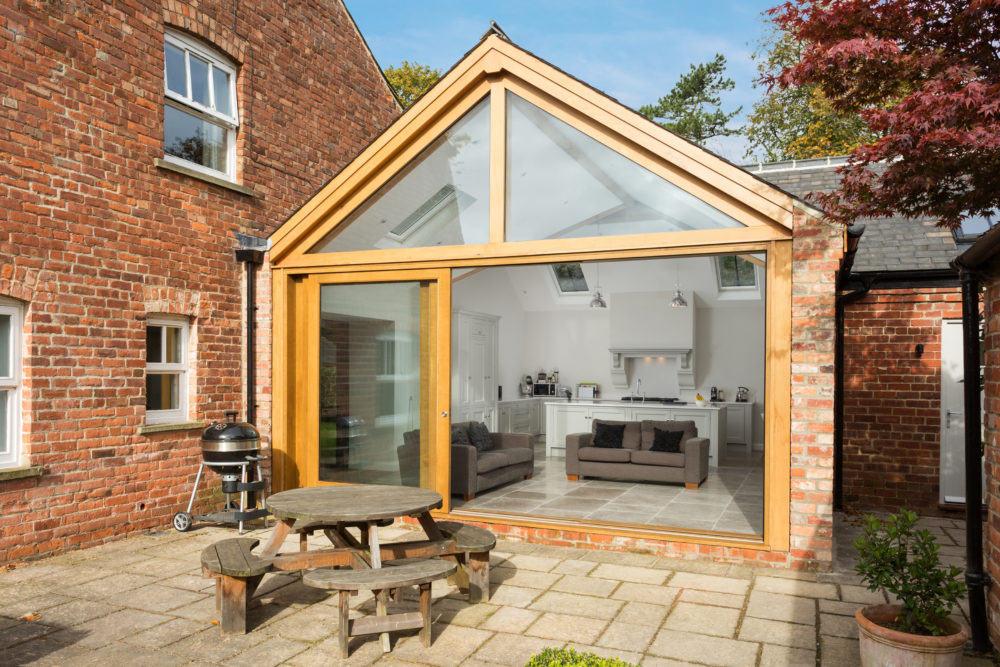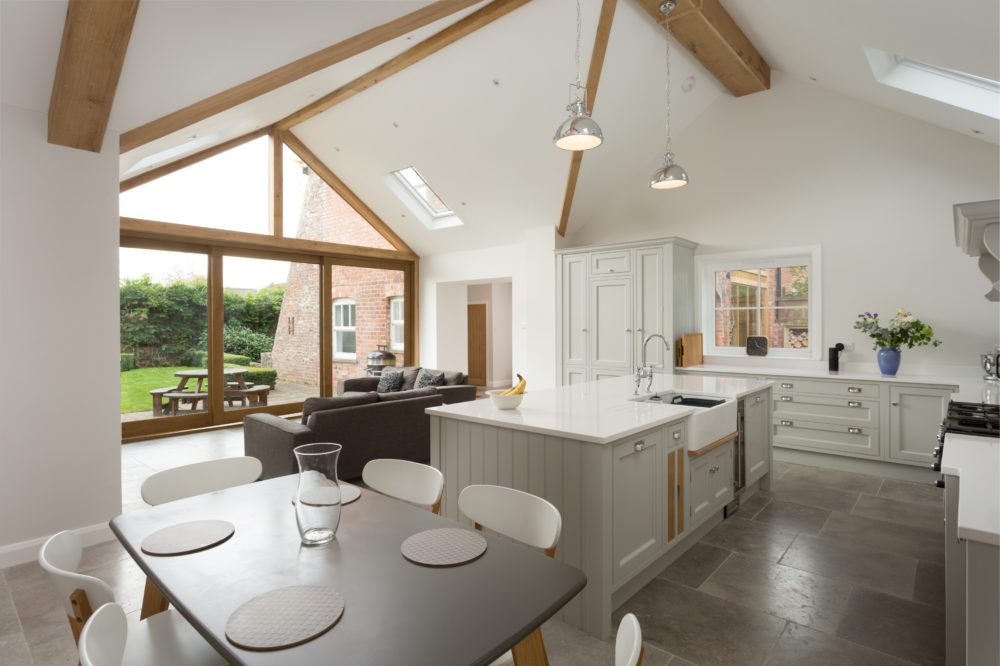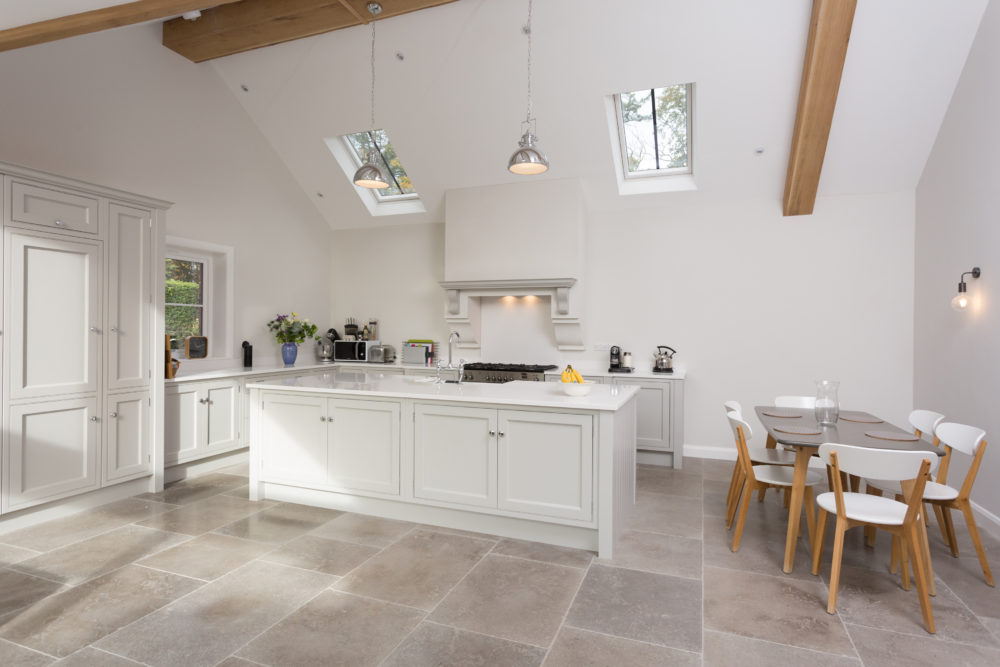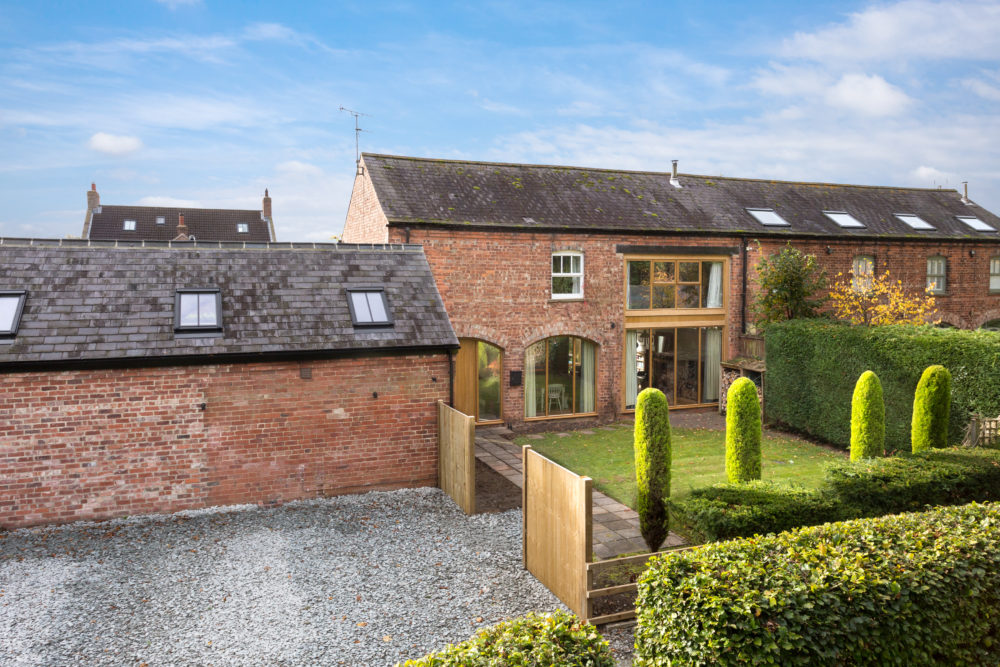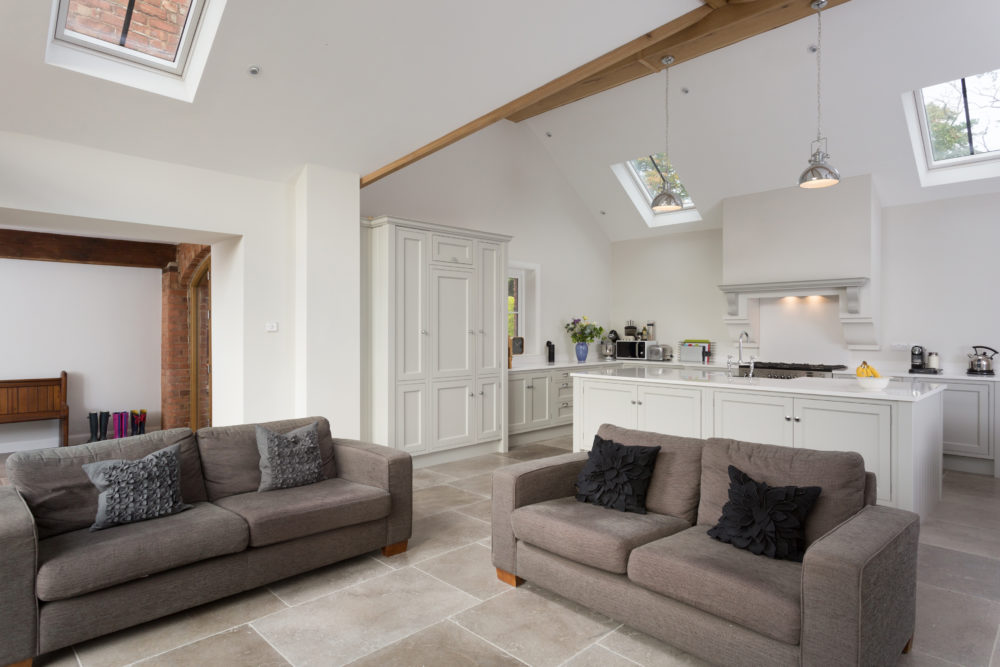Construction Budget:
£100-150,000
The Service: Concept design, Planning & Building Control approval
Timeframe:
Appointment: October 2015
Planning Approval: July 2016
Start on Site: February 2017
Completion: June 2017
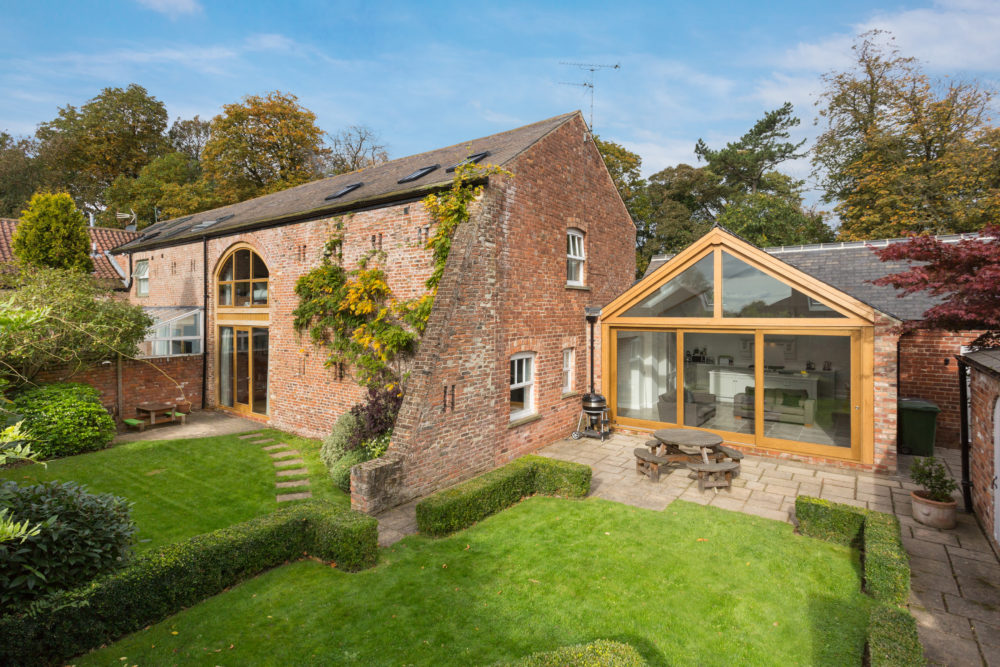
The project involved the conversion and extension of a former garage and playroom attached to an existing barn conversion in a rural setting east of York. A large glazed extension was added to provide access from the new kitchen/dining/living space out to the walled garden. The extension features Oak framed sliding doors which complement the new exposed oak roof structure and screens which were added into the original barn openings.
