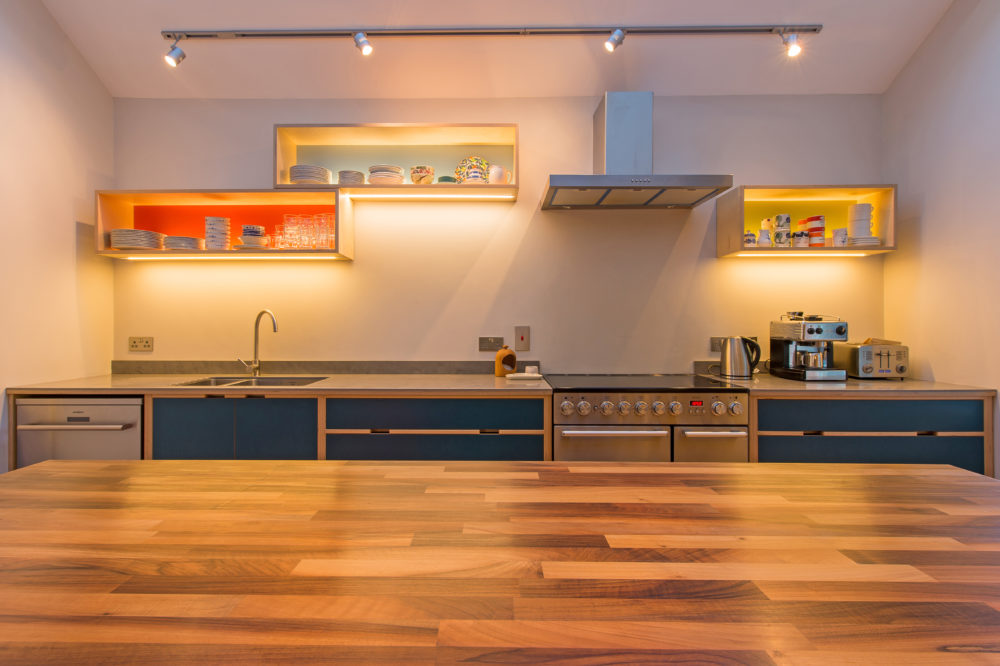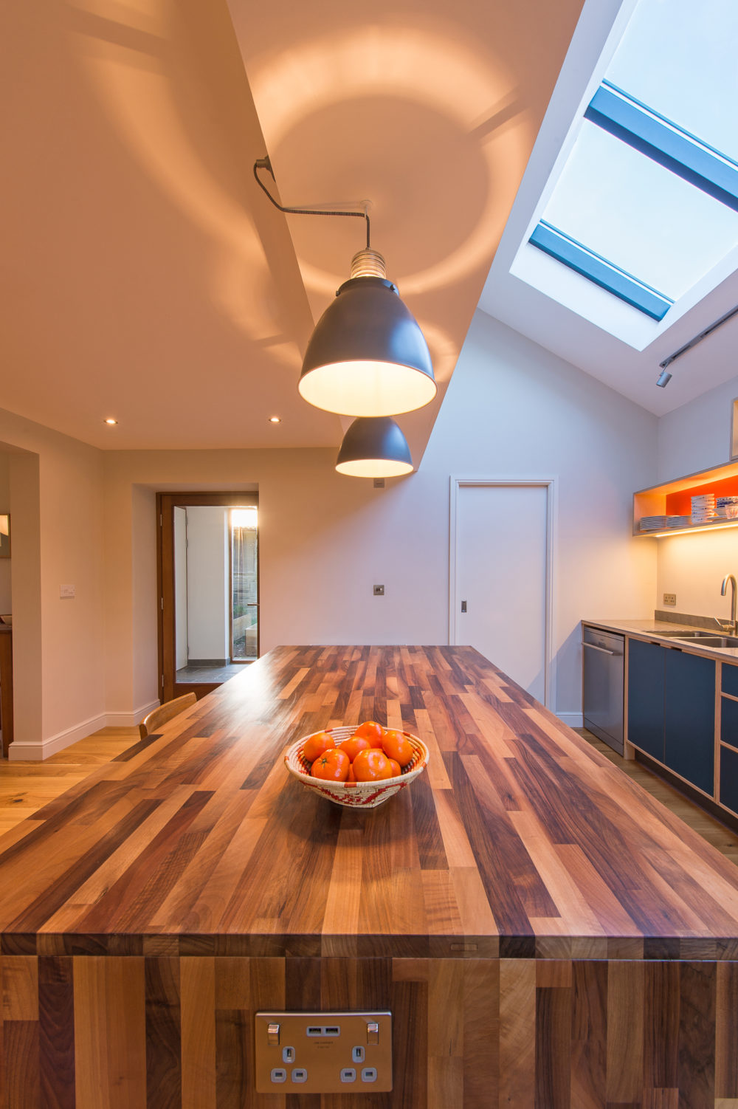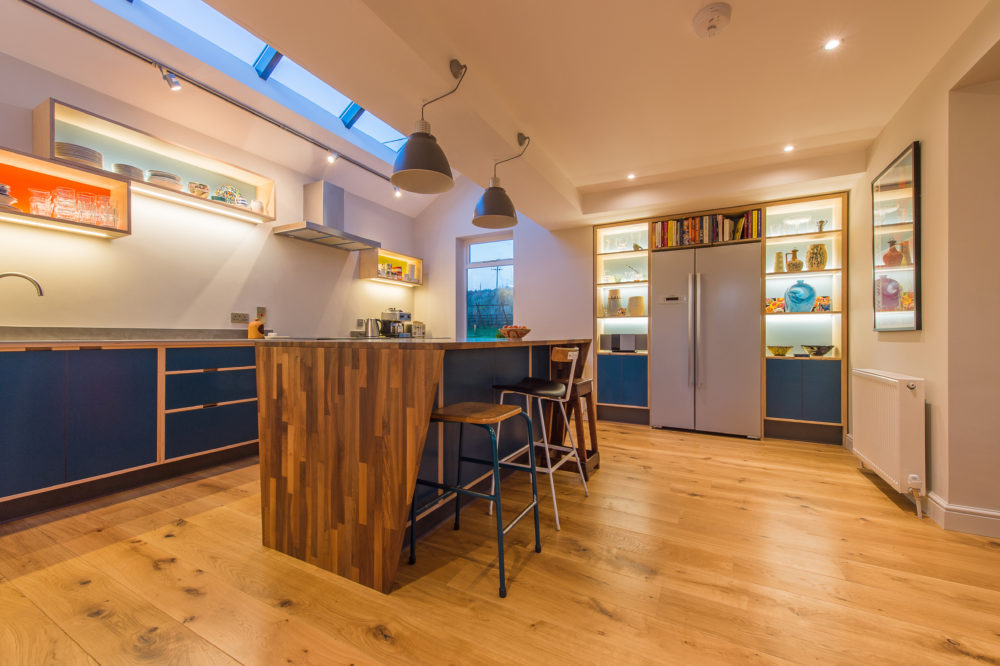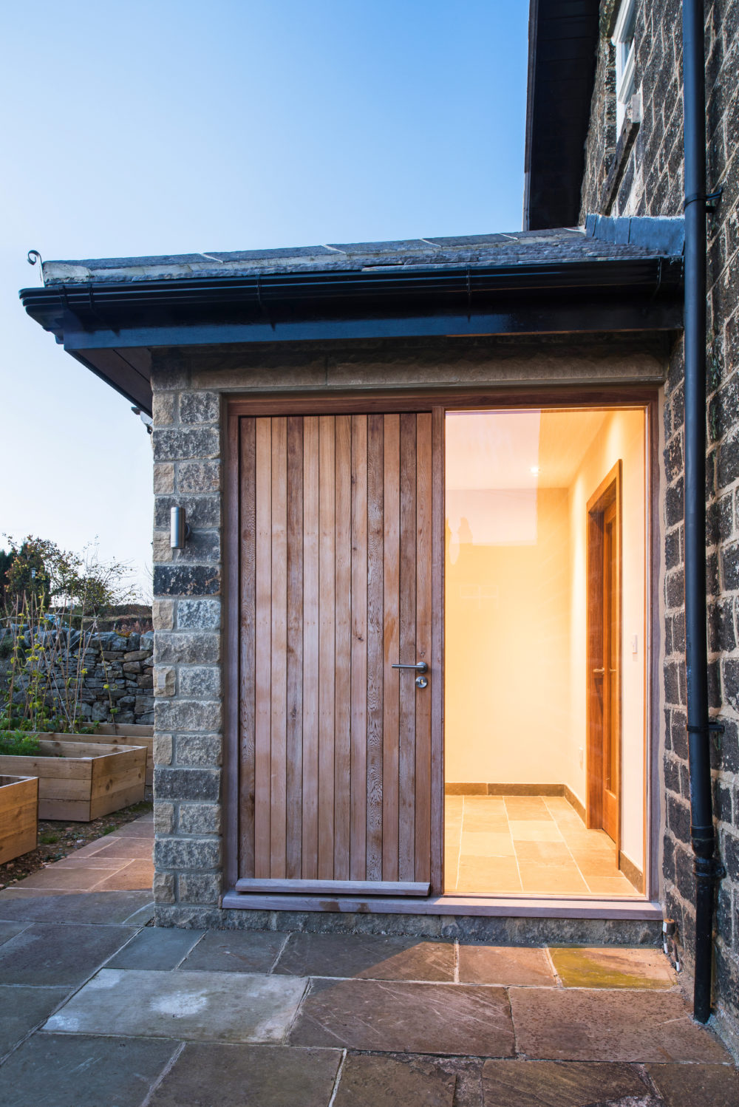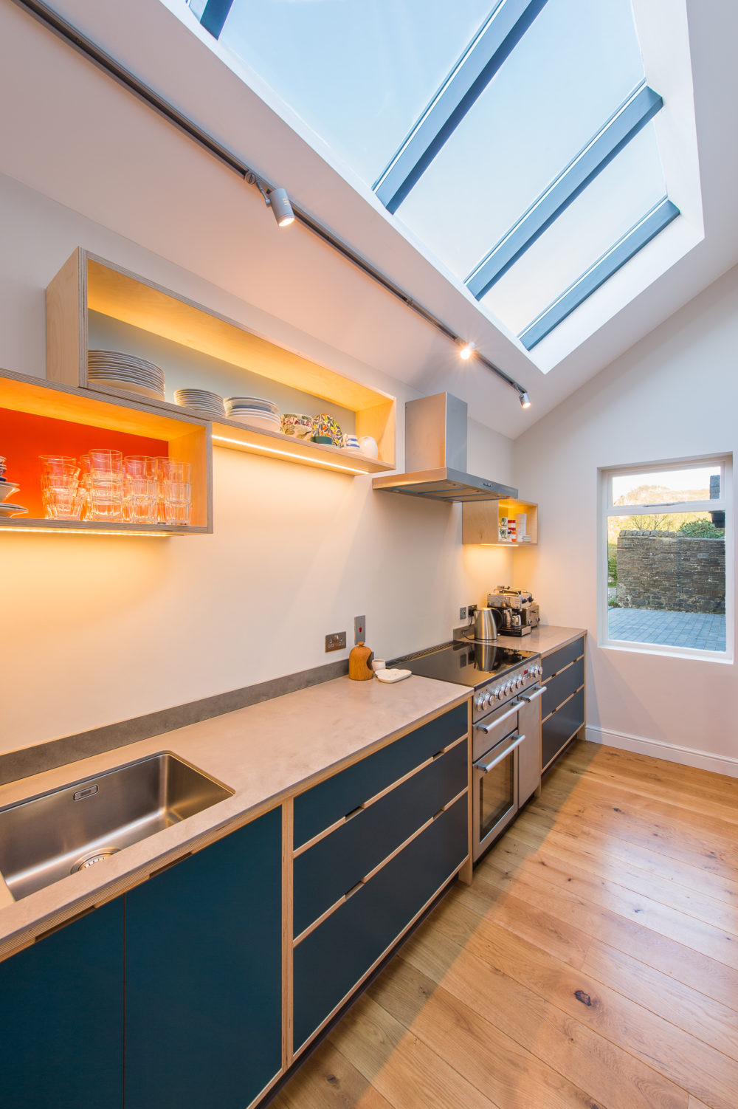
We were asked to improve the kitchen and dining area of this cottage which sits in an exposed but beautiful location on the moor above Bingley, West Yorkshire. A dilapidated porch was also to be replaced with a new entrance to the house.
A simple solution was proposed which wrapped a single storey extension around the existing kitchen area providing more generous sized kitchen, walk in pantry and a large porch. The rood of the extension features a large aluminium framed rooflight within the vaulted ceiling which brings in natural light in preference to windows in the rear wall which would have overlooked neighbouring properties.
A bespoke kitchen has been fitted into the new space, with custom made windows and doors fitted into the porch.
