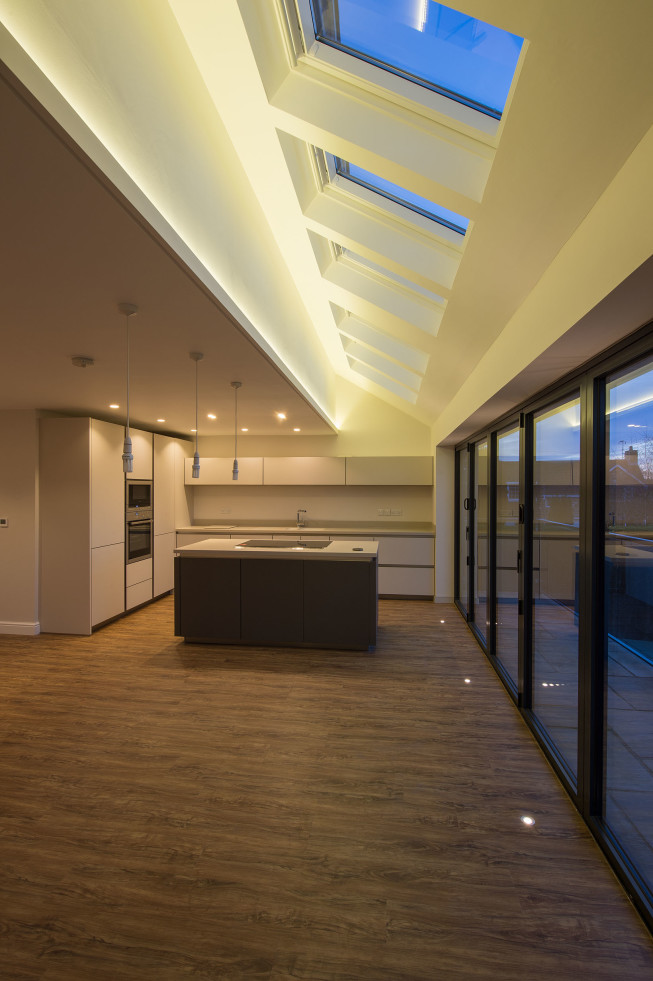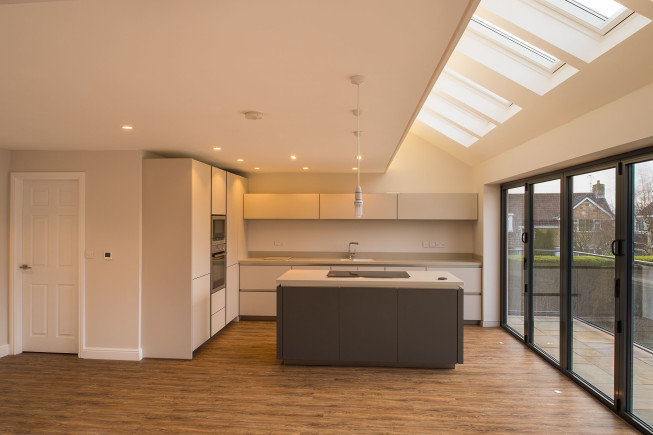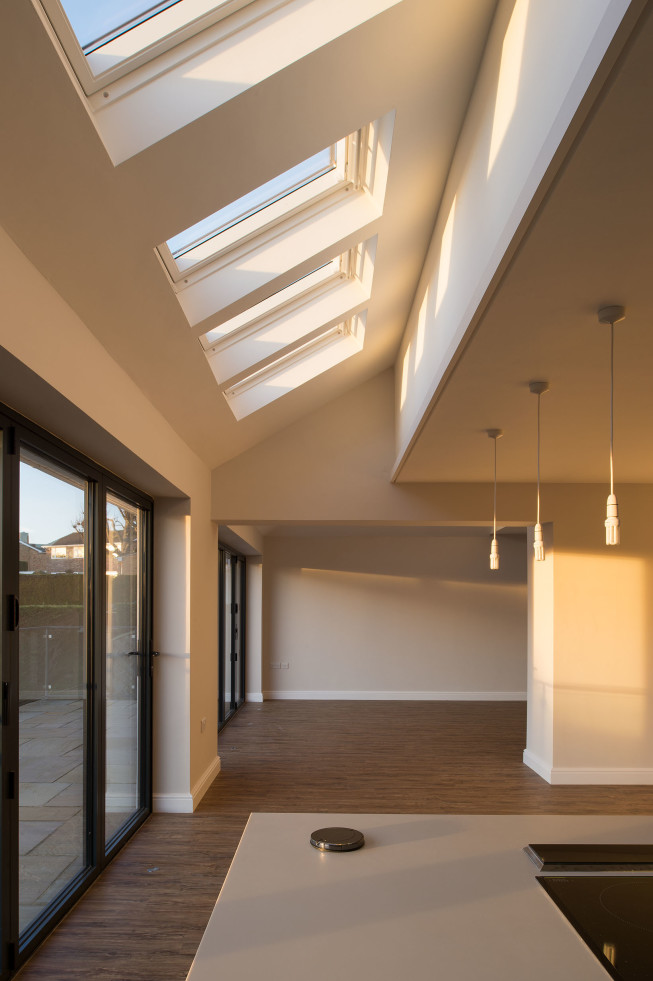“I am delighted to be able to recommend Chris Hunt to anyone looking for a professional, creative and approachable architect.
Chris assisted me on a residential redevelopment project, designing a modern twist on a traditional build which remained sympathetic to its surroundings, whilst delivering on the brief.”
Construction Budget:
£100-£150,000 (whole house remodelling & extension)
The Service: Concept design, Planning & Building Control approval/detailed design.
Timeframe:
Appointment: August 2013
Start on Site: Summer 2015
Completion: End 2015

Our brief for this project was to extend and remodel the ground floor of a typical 1960’s estate house on the outskirts of Harrogate.
The house suffered from the typical issues of houses of this era, a small kitchen, an under-utilised dining room and no connection to the rear garden.
The solution was to combine the kitchen and dining room together with part of the original living room and a full width rear extension to form a large open plan kitchen/dining space and snug, with access on to a raised external terrace through bi-folding doors.
The rear extension also features six large rooflights set into the sloping roof which flood the house with light.


Our client says:
“The project involved a lot of structural change which Chris was able to advise on and when the build came across a neighbour issue, Chris attended the very same day and designed a solution that kept all parties happy.
Chris was always available to me and to my builder to offer advice and I would not hesitate in using Chris and the team at Niche again.”