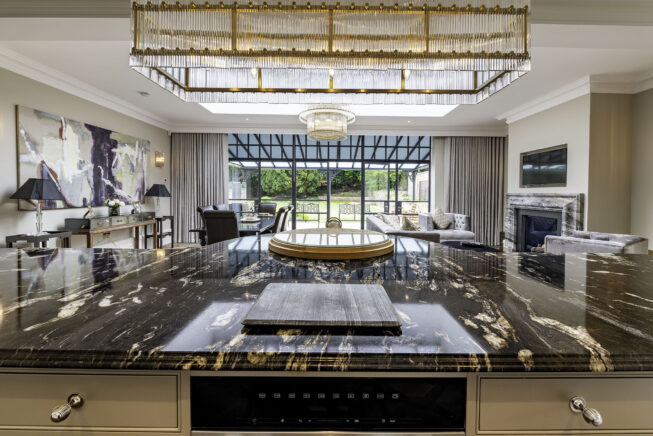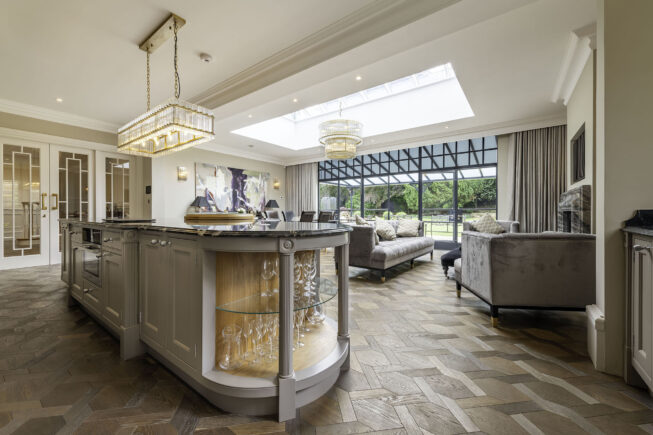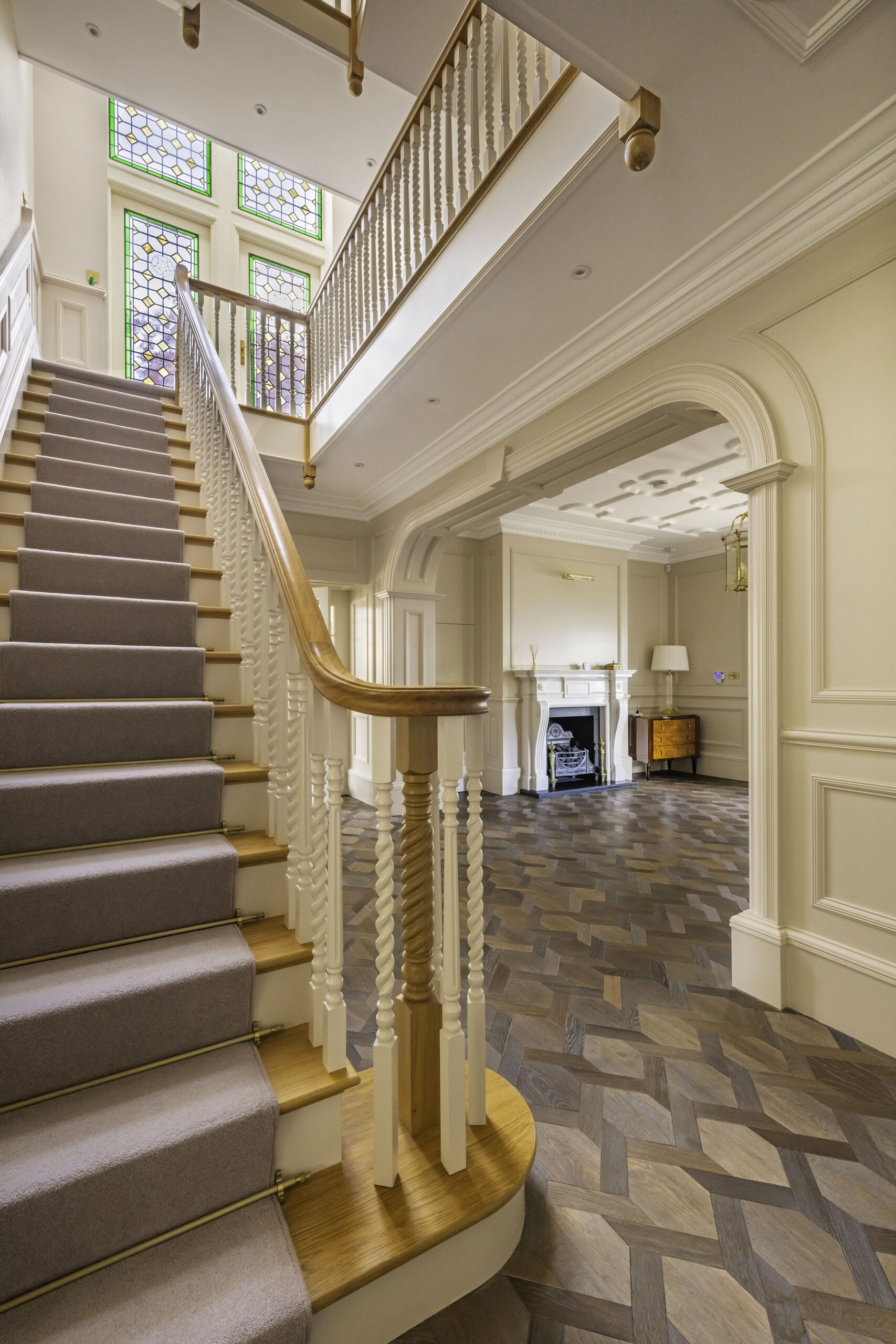Construction Budget:
£1.5m – £2m
The Service: Concept Design, Planning and Building Control approval, Tender and Contract Administration (Full Service)
Timeframe:
Appointment: July 2016
Planning Approval: April 2017
Start on Site / Completion:
Phase 1 – August 2018 to February 2018
Phase 2 – October 2019 to November 2020
![]()
Previously three individual apartments above a shared basement level, we were asked to convert this Edwardian house back into a single dwelling. The original staircase had been removed to facilitate the conversion of the house into apartments, and an extension had been built to incorporate an external stair.
A new central entrance to the house was created, leading onto a stairwell which connects the three upper storeys with a traditional new timber staircase, lit by a new stained glass window and ridgelight. The side extension which provided access to the upper floor apartments was demolished and replaced with a large side extension with a roof terrace above.
The project involved highly skilled local trades to supply and install the bespoke joinery (wall panelling, staircase, parquet flooring, doors etc.), the plasterwork (cornicing which was based on the original corning where this was still in place) and stained glass which was made by a York based glazing company that are also involved in the conservation of stained glass windows in cathedrals nationwide. All of the external windows were replaced with new sash windows (made locally) and the doors from the extension to the garden are Crittall steel frame doors.
The completed property is impressive, with the staircase being the centrepiece of the home from which all rooms are accessed. The home that has been created has the period features that would have existed originally combined with the luxuries expected in a 21st century house.


![]()
![]()
