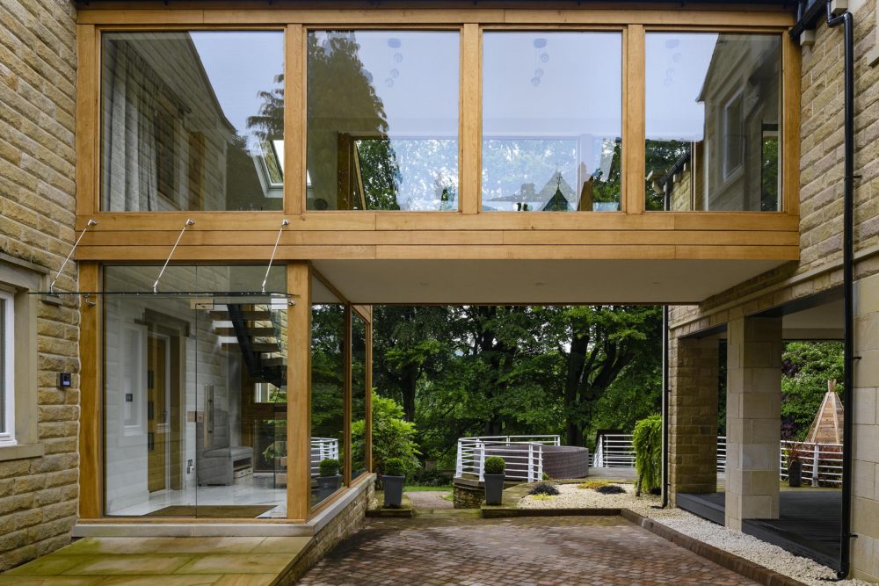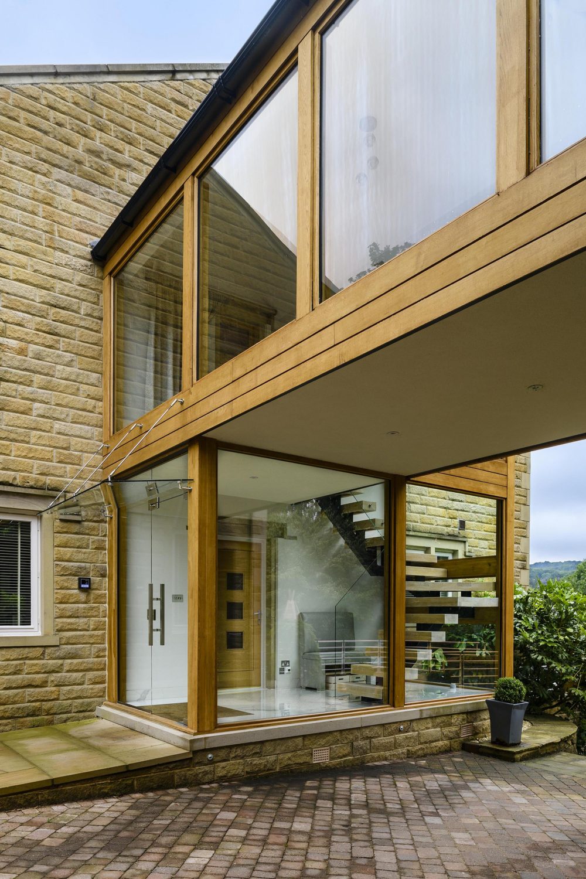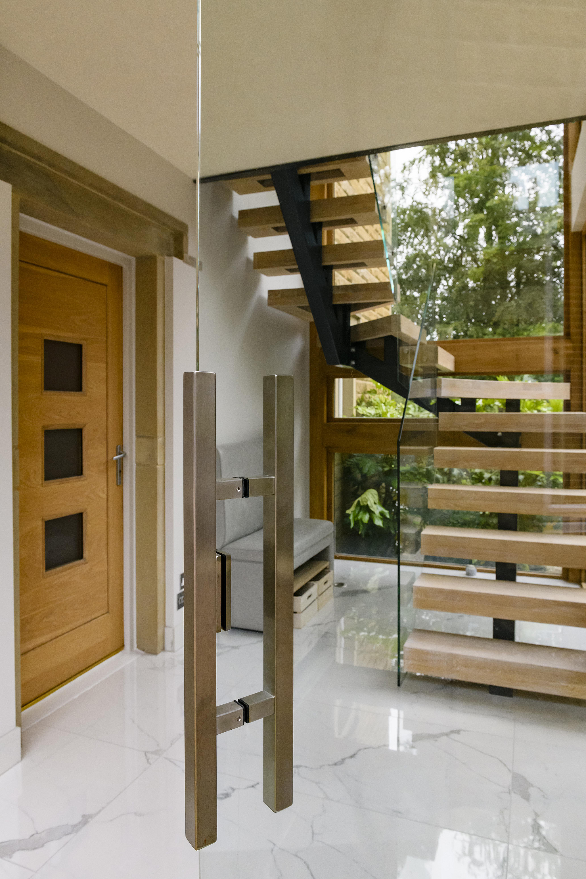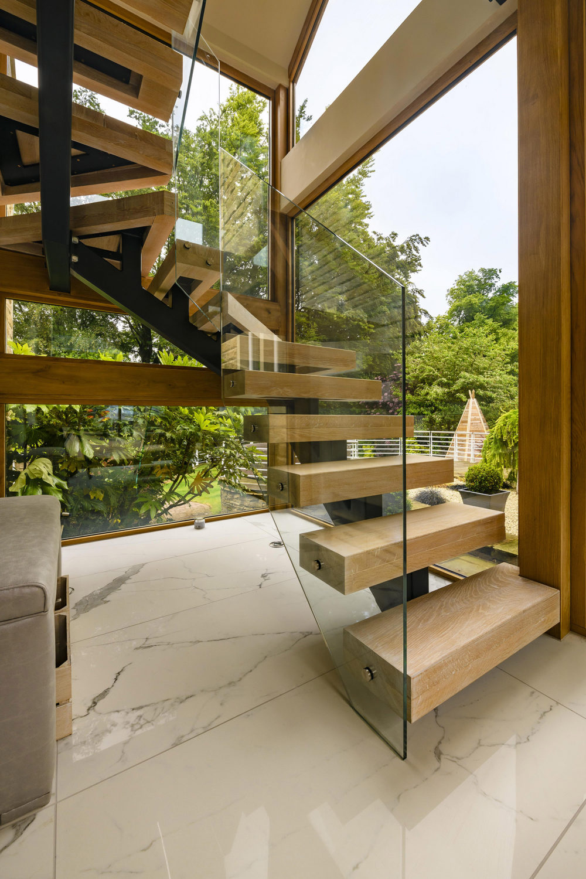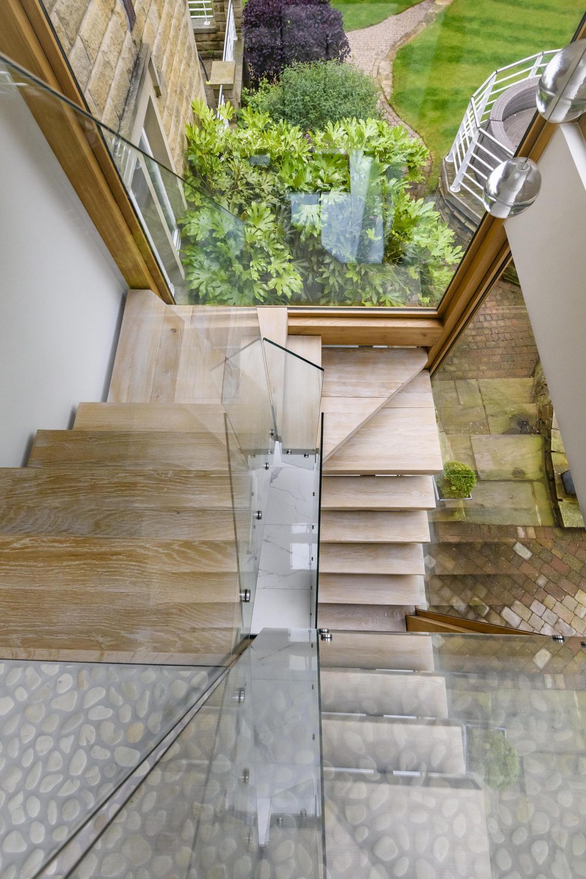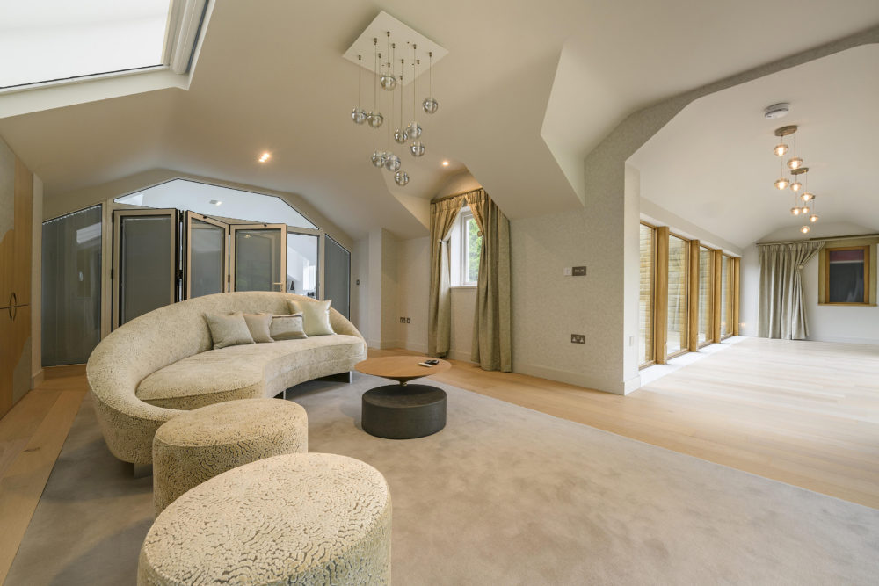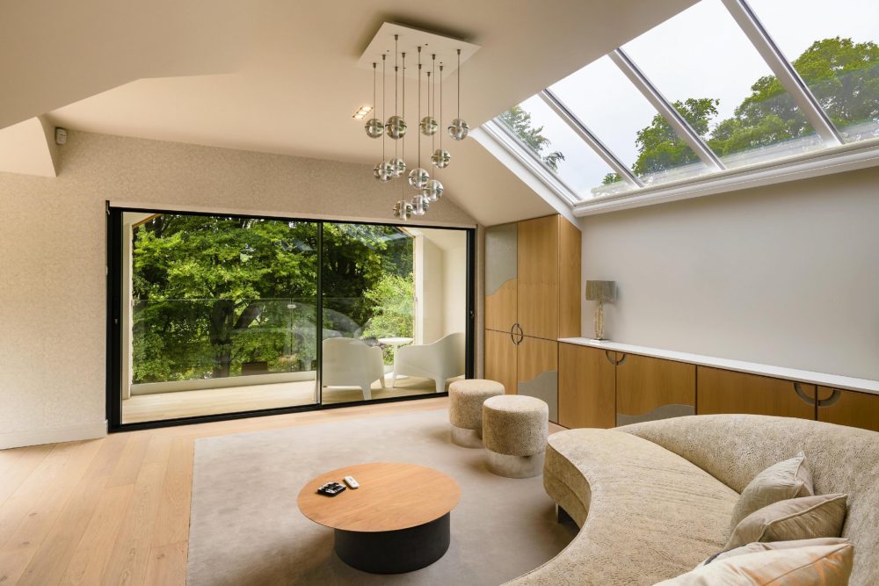Construction Budget:£150
£150k – £200k
The Service: Feasibility Design, Planning and Building Control approval, Detailed Design.
Timeframe:
Appointment: July 2014
Planning Approval: August 2015
Start on Site: June 2017
Completion: March 2018
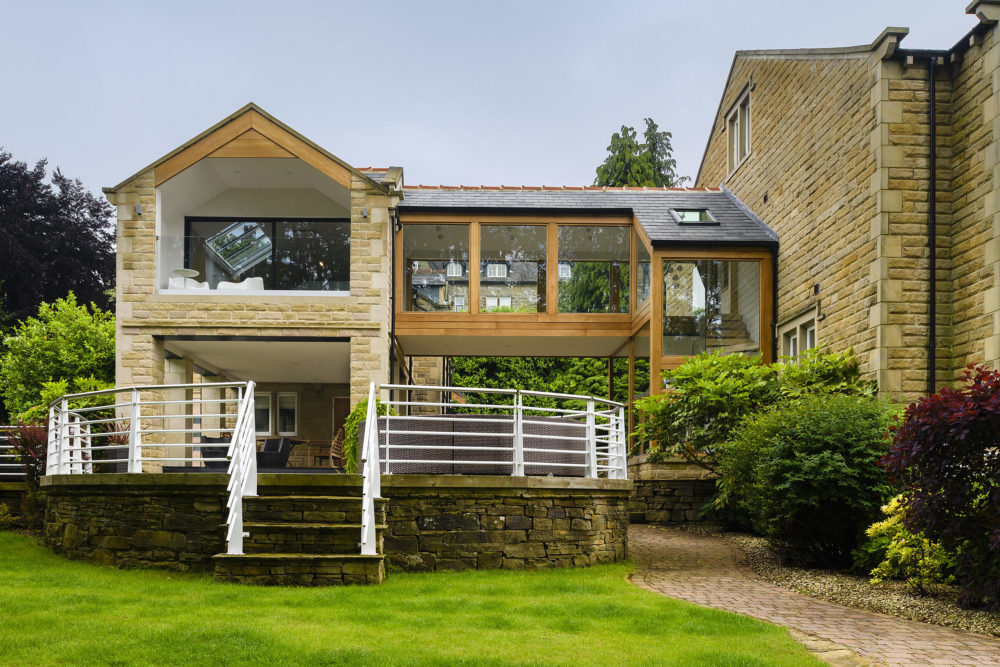
Our clients wished to connect a first floor annexe above their detached garage with the main house, whilst maintaining views through from the driveway to the garden and river Wharfe beyond. A lightweight enclosed bridge was proposed, predominantly glazed between elements of oak frame, which has been used on other elements of the house including a new porch and a garden room facing the river (by others).
The annexe was extended out towards the river on stone columns with a recessed balcony with views across the valley. A floating staircase connects a new secondary entrance to the house with the bridge which in turn leads to the annexe space. The completed project fulfils the client’s brief and achieves an elegant structure which maintains an element of transparency and doesn’t detract from the main house.
