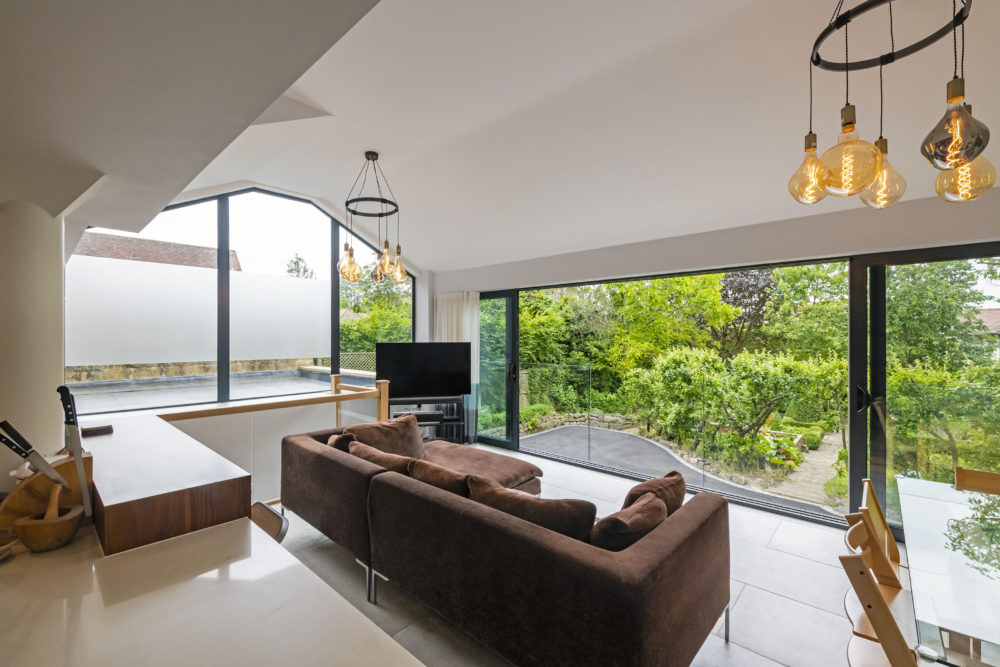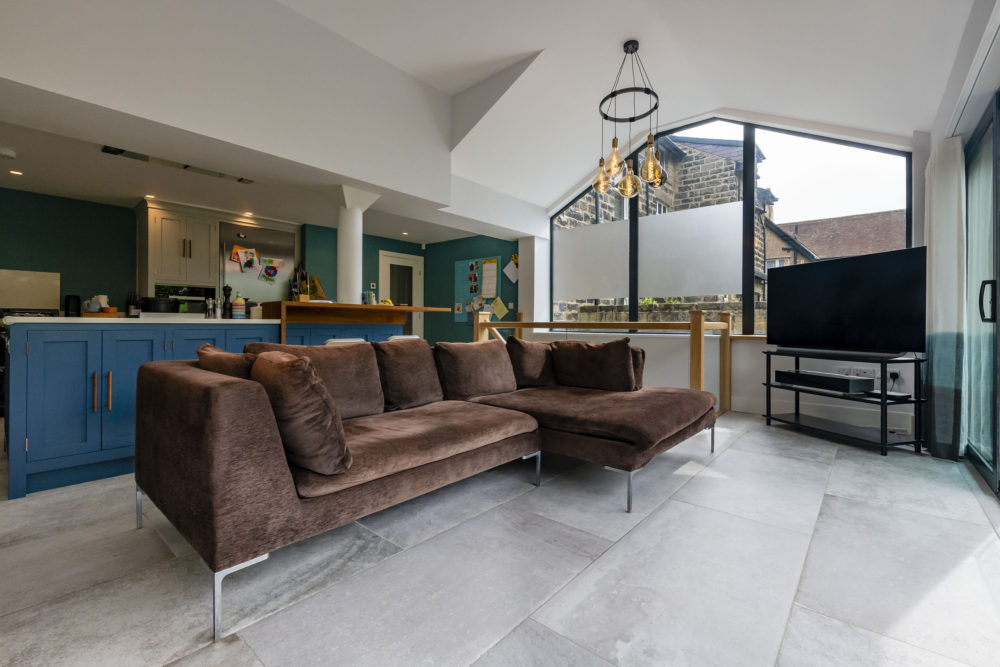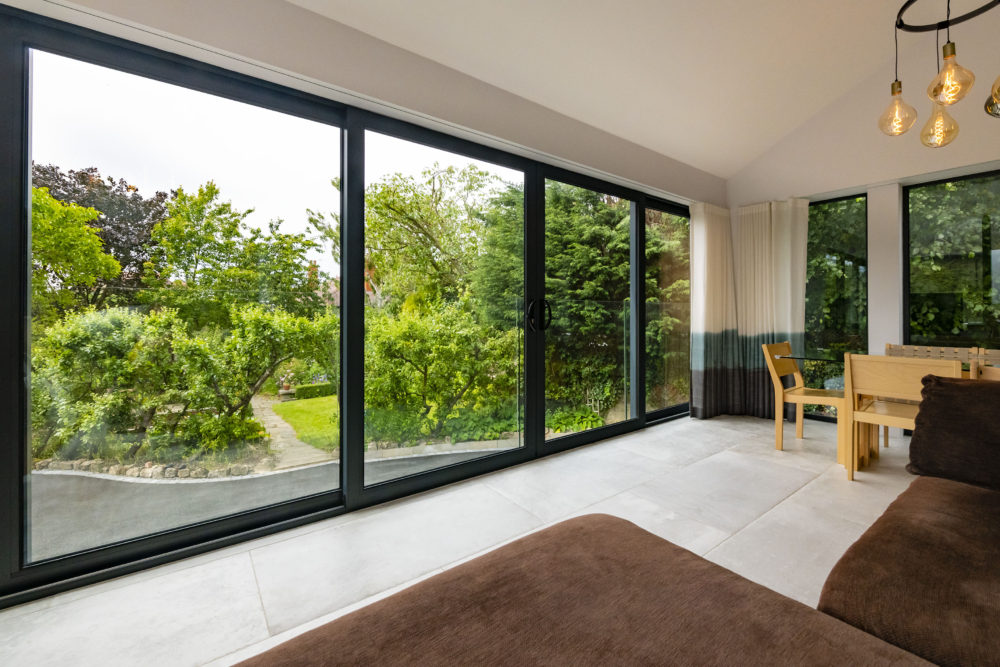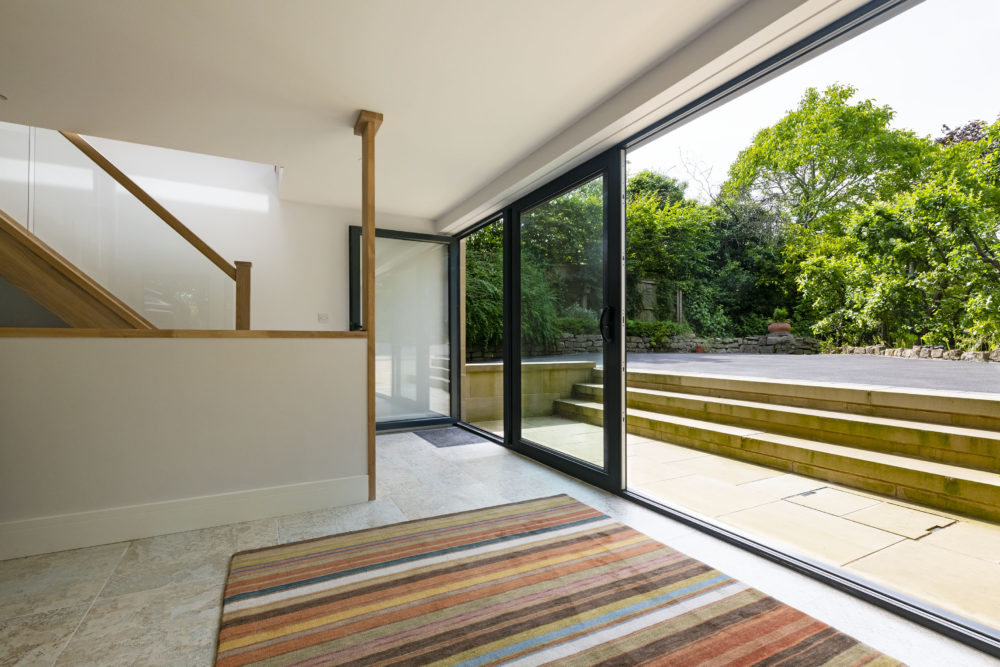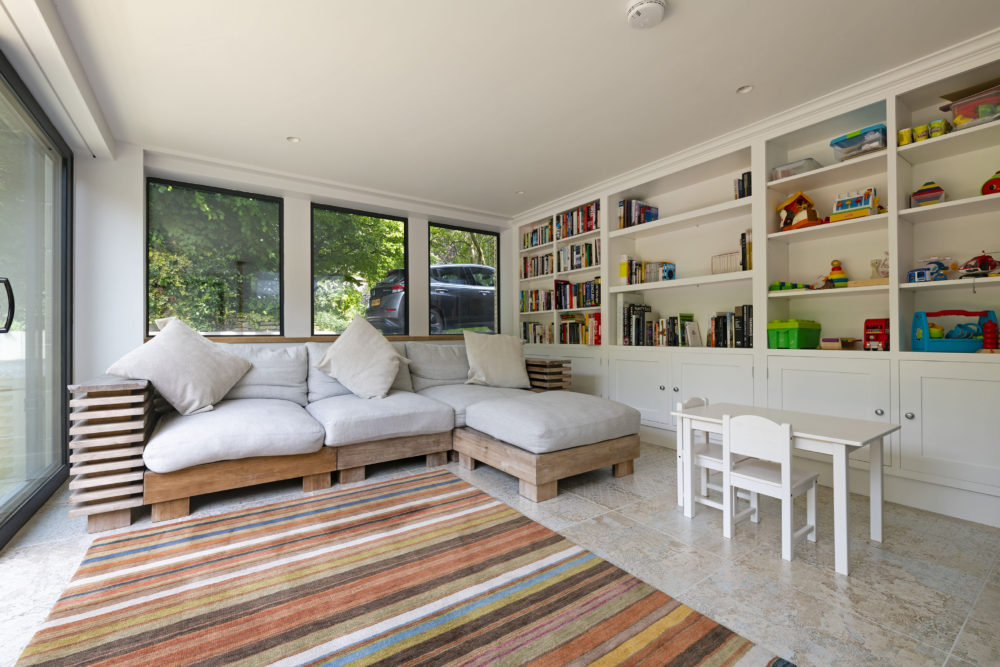Construction Budget:
£150k – £200k
The Service: Feasibility Design, Planning and Building Control approval, Detailed Design.
Timeframe:
Appointment: December 2016
Planning Approval: September 2017
Start on Site: September 2018
Completion: March 2019
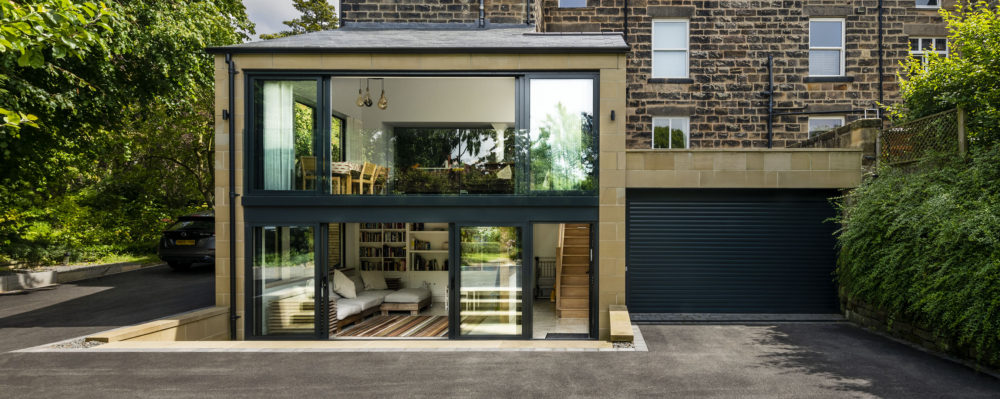
Having recently acquired this fantastic Victorian villa in the popular Duchy conservation area of Harrogate our clients asked us to look at extending the property to create a much larger family kitchen, dining and living space with a connection to the garden. The house previously had a small kitchen leading onto a large external terrace with steps down to the garden. The levels of the site are such that the ground floor level is a full storey above ground level to the rear of the property, with a basement at lower ground level. We proposed a two storey extension which would extend the house at both ground and lower ground levels with a new staircase to connect the two levels and provide access to the garden.
The extension had to be in a sympathetic style to the original building to appease the local planning authority whilst incorporating large areas of glass which would allow views out to the substantial garden space surrounding the house. An ashlar stone was used, providing sufficient contrast with the house so as to be clearly read as an extension whilst being in character with the original house. Full height sliding doors were incorporated on both levels of the extension, with a surrounding stone frame and slate roof.
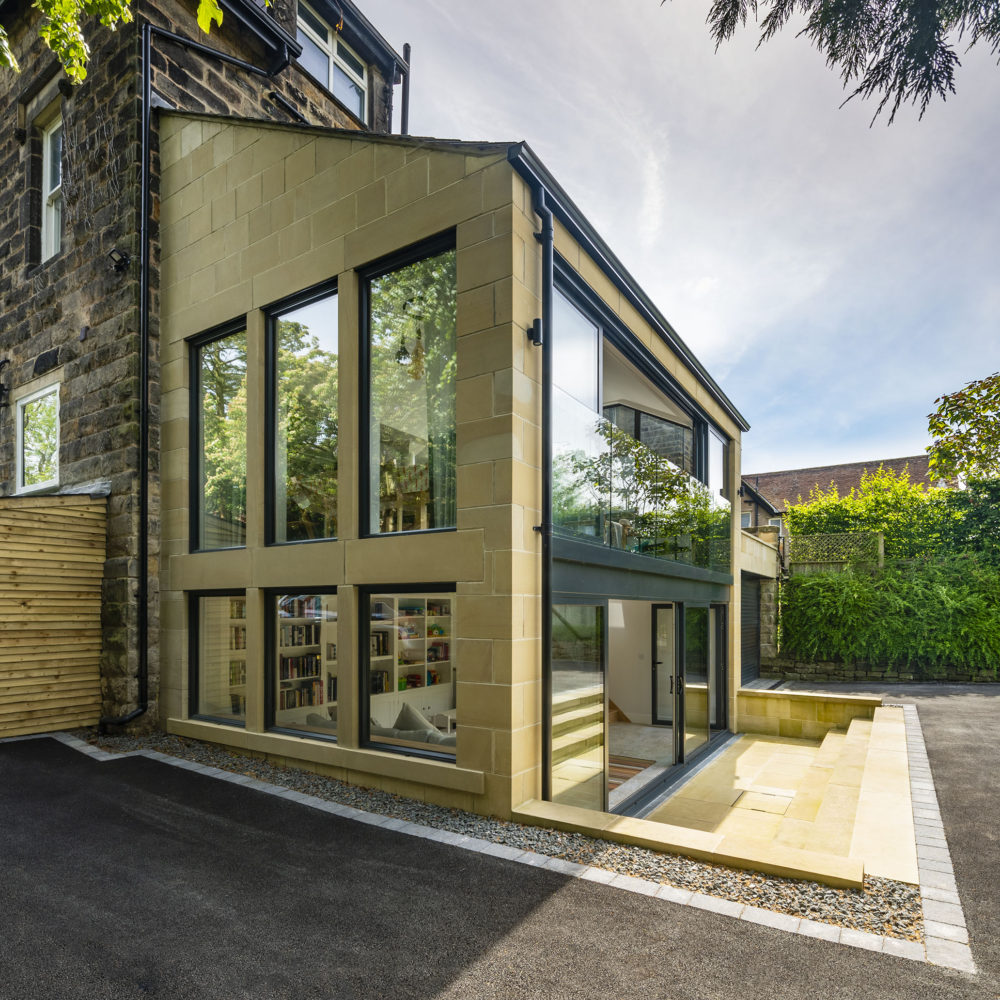
The family kitchen/dining/living space is at the upper ground floor level and accessible to the main living areas of the house, a garden room has been incorporated to the lower ground floor level leading on to a full width terrace with steps up to the driveway (providing access to the refurbished garage).
